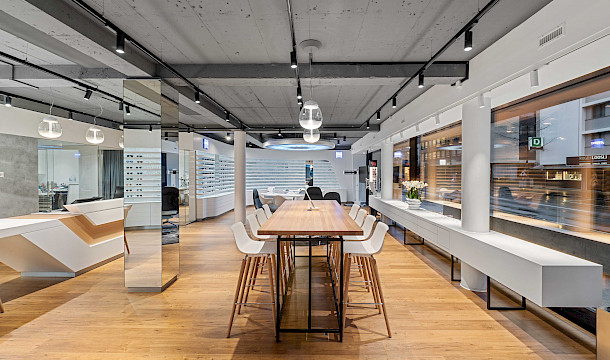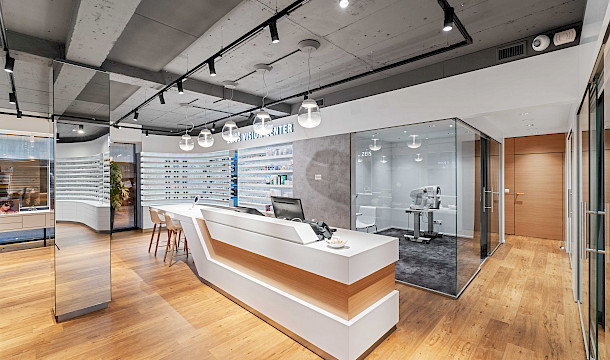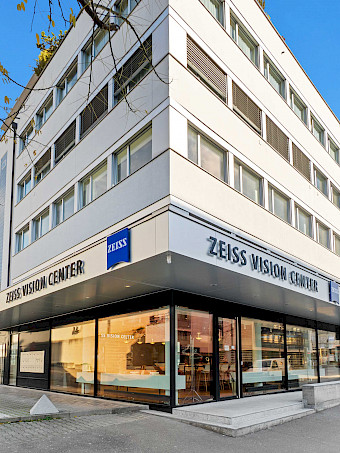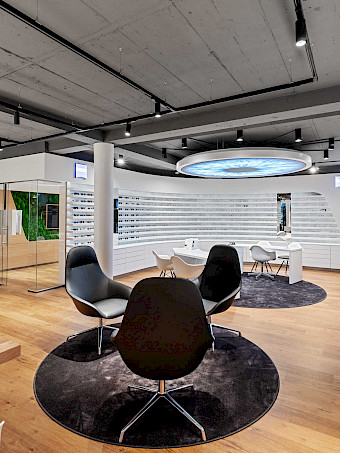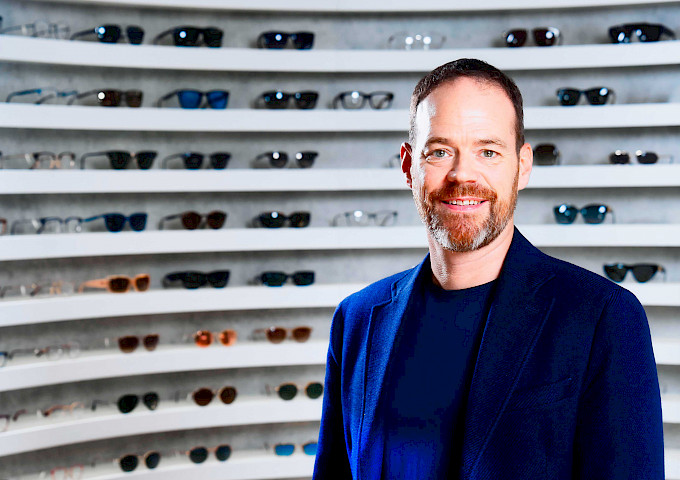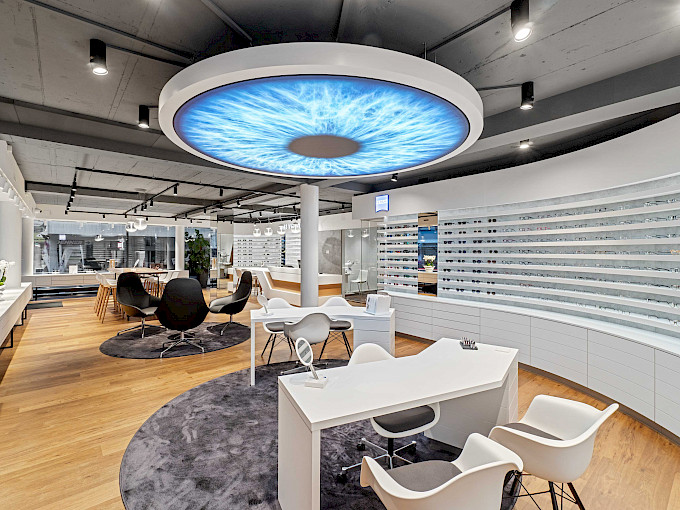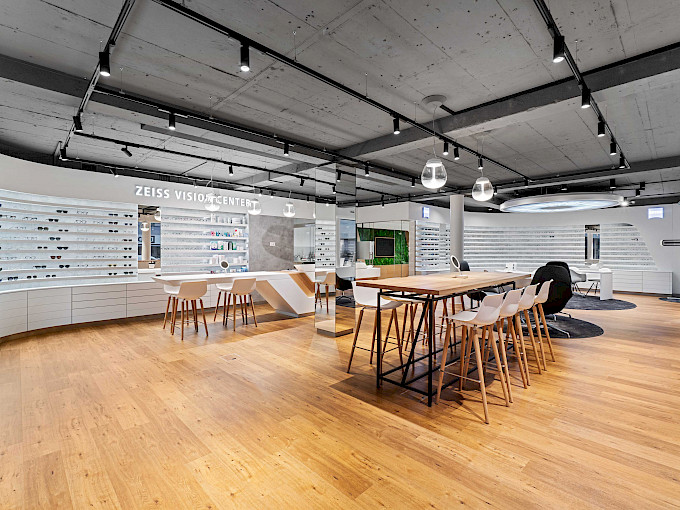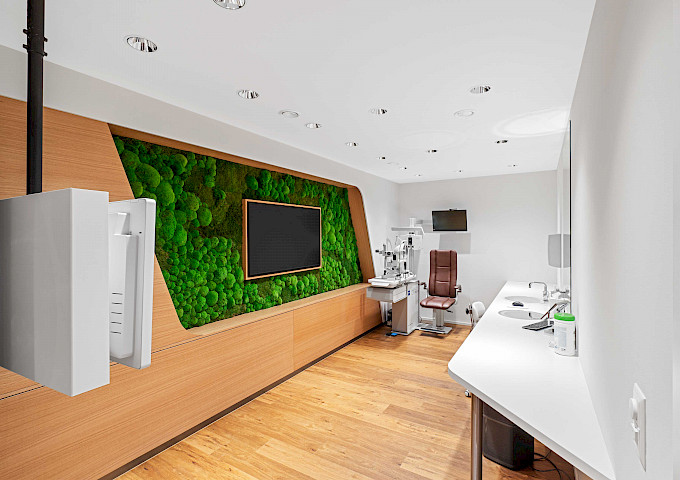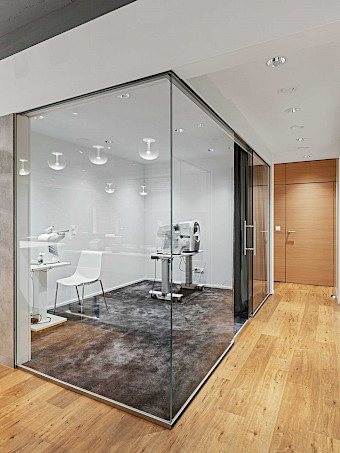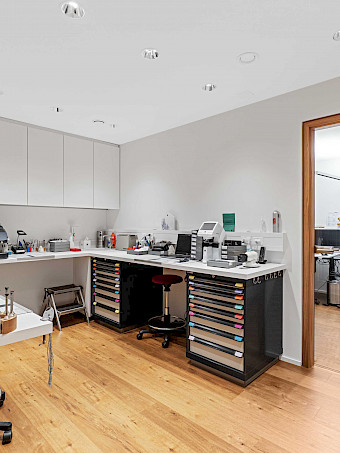Zeiss Vision Center Wettingen
- Wettingen, Switzerland
- Labor Weltenbau – Elmar Gauggel
- Labor Weltenbau – Elmar Gauggel
- Maxim Schmidt, handwerkbranding
- 200 m²
- 2023
- Measurement, execution planning, sampling, construction site coordination, equipment, interior fittings, shop fitting, assembly, logistics
Experience vision in a new way with customised vision solutions
After successfully completing various Zeiss Vision Centres in Freiburg, Cologne, Bayreuth, Hanover, Osnabrück, Munich and many other German cities, Ganter was also significantly involved in this interior fit-out project for Strebel Optik in Wettingen, Switzerland.
Ganter was involved in this shopfitting project right from the start: from measuring the shell to final assembly. As a general contractor for high-quality interior fit-outs, we coordinated all the trades involved in the interior fit-out, took care of the logistics and customs clearance for all deliveries - from fittings to the finished furniture – as well as assembly work.
'With no experience in shopfitting, I commissioned Ganter to plan my project. The highly experienced site manager Hubert Gnann had already been recommended to me in advance by professional colleagues. He guided me through all parts of the project and helped me with the endless number of decisions. Working with the entire Ganter team was very friendly, patient and competent. The coordination with my local tradesmen worked perfectly, problems were solved immediately and the budget was adhered to. I am very happy with the result and the customers clearly feel at home in our new shop.'
Patrick Ritter Owner and Managing Director, Zeiss Vision Center WettingenOphthalmic optics at the highest level
Owner and Managing Director of Strebel Optik AG Patrick Ritter and his team moved to the other side of Wettinger Landstrasse in October 2023 after twelve years and a nine-month project period. The large letters and blue logo of the world-renowned precision technology specialist on the exterior façade above the glass front send a clear message: this is where unique vision solutions of the highest standard are created in proven Zeiss quality – from precise vision analysis to finely tuned and perfectly crafted spectacle lenses.
For Ritter, the opening of a Zeiss Vision Centre in Wettingen was a further development towards an excellent service spot for his long-standing and future customers. His high standards for the quality of his work were also to be reflected in the interior design. The modern and clean shop design was created by Elmar Gauggel, who developed the design concept for all Zeiss Vision Centres as chief architect at Labor Weltenbau in Stuttgart.
Eyewear wall with recognition value
The curved eyewear wall with its clear lines in timeless white also finds its way into every Zeiss Vision Centre. Depending on the spatial conditions, it is sometimes part of the staircase, as in the Zeiss Vision Centre in Cologne, sometimes it nestles elegantly against the shop walls in the sheer depth of the shop, as in the Zeiss Vision Centre in Freiburg, for example. Ganter relies on a large and appreciative network of strong trade partners for such customised furniture designs.
Architect Elmar Gauggel also plans an expressive eye-catcher for each individual Zeiss optician's shop. In Wettingen, an installed ceiling eye illuminates the consultation island below, which consists of two meeting tables. The oversized blue iris with a black pupil is backlit with LEDs.
Optimum use of space for the best customer experience
The refraction room is located behind the eyewear wall. The living wall made of moss, into which a screen has been embedded, lends the otherwise very technical room a certain calm and naturalness and at the same time ensures a pleasant room climate.
Opposite it, the pre-test room was set up, which provides an insight into the day-to-day work of an optician thanks to its glazed partition around the corner. An opaque curtain ensures perfect test results. It is important to create optimum lighting conditions for the pretests and runs on an inconspicuous guide rail in the ceiling. The fully carpeted floor contributes to sound insulation.
In the rear area is the in-house workroom with the latest equipment, the office and the staff lounge.
We bring our clients' visions to life ...
Are you also planning an interior fit-out project and looking for an experienced partner at your side to advise and support you during realisation? Get in touch with us. Find out more about our range of competences here.

