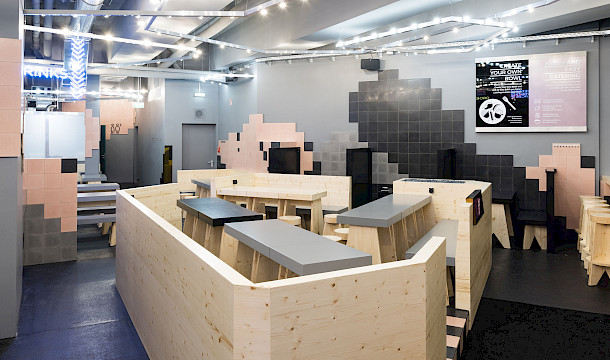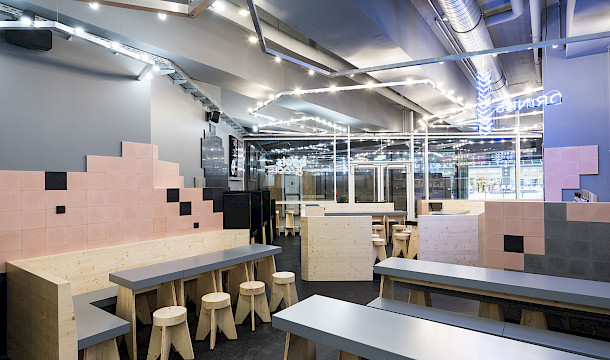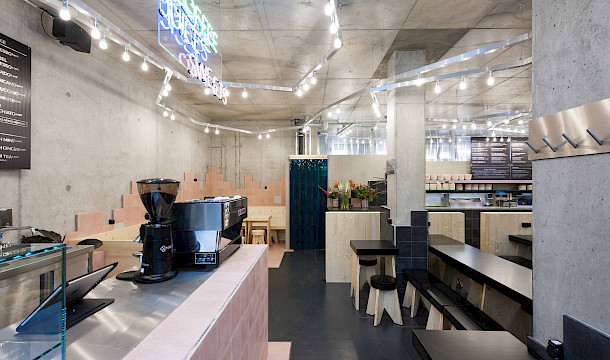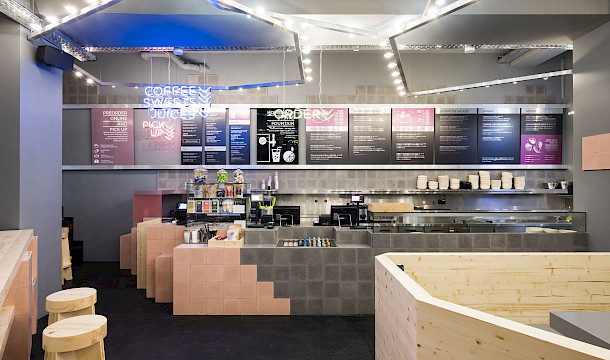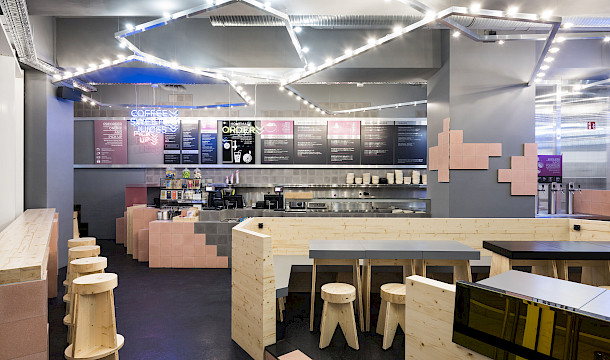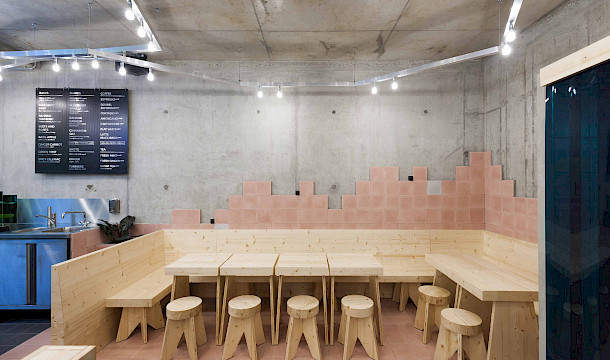Beets & Roots
- Hamburg
- Gonzalez Haase AAS
- Thomas Meyer/Ostkreuz
- 246 m²
- 2018
- Complete interior fitting as general contractor, drywall, painting and tiling, flooring, electrical installation, individual furniture construction counter and loose furniture, lighting element, plumbing and ventilation.
Another sprout from Beets & Roots
In collaboration with architects and designers from Studio Gonzalez Haase AAS, Ganter has now opened another Beets & Roots location in Hamburg after Berlin.
The fast-casual concept, which was developed in Berlin in 2016 by a star chef, has since become a go-to place for delicious, seasonal and healthy food. On offer are freshly prepared bowls, salads, wraps and soups made from regional products of the highest quality. The design by Berlin-based Studio Gonzalez Haase is reminiscent of the style of a typical American diner, yet the Beets & Roots restaurants are unique and contemporary in their use of materials and form.
As general contractor, Ganter executed all requirements of the architects and the client with precision work and accompanied this challenging project with professional project management from the very beginning. As early as the implementation planning stage, we coordinated intensively with the architects in order to be able to solve technical issues in particular as early as possible. A particular concern of ours was the identification of constructive solutions and alternative materials in order to achieve the best possible result.
In its usual quality, Ganter converted a total of 246 m² in just 14 weeks: The ground floor with guest room as well as the basement with toilets, staff and storage rooms. We were responsible for the drywall construction as well as the installation of the characteristic metal-glass partition wall, the painting work, the application of the screeds in the kitchen as well as the mastic asphalt in the guest room. We installed the tiles on the walls as well as on the floor. In addition, we designed and installed the complete interior furnishings and installed the lighting element, which was manufactured as a special construction.
Thanks to the precise realisation, the result in Hamburg now also corresponds to the corporate design: exposed concrete, pastel-colored tiles, natural wood elements and deliberately irregularly placed neon halos in cool white, warm white and orchid violet complete the composition and, together with the individual plant concept, give the room a pleasant atmosphere.

