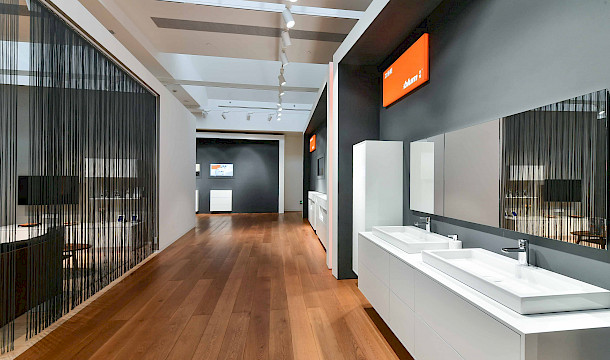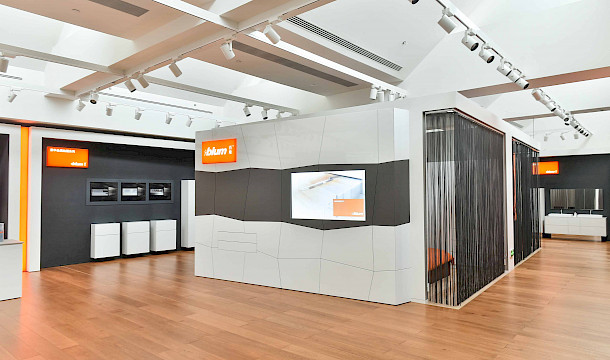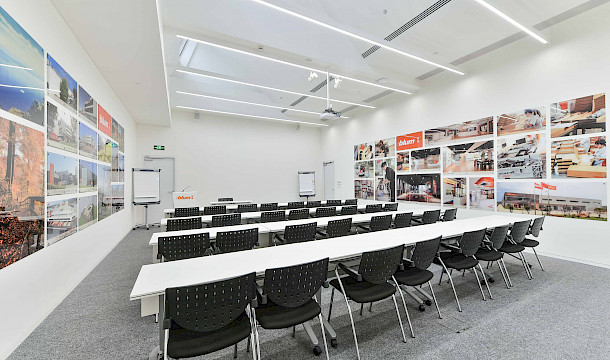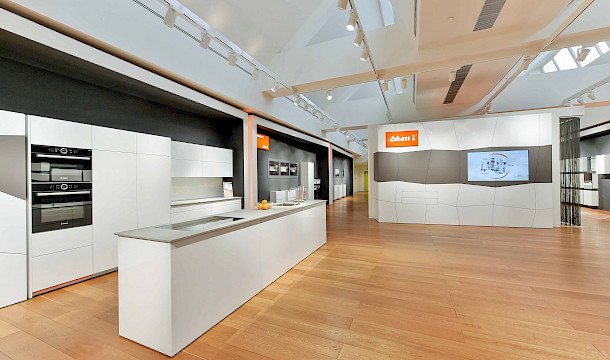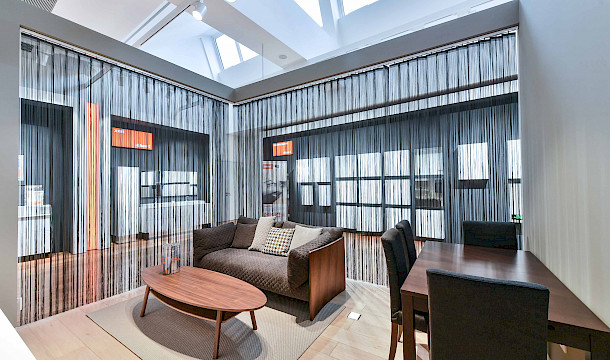Blum Showroom
- Shanghai
- EXH Design
- 750
- 2017
BLUM Showroom, Shanghai
The conversion of the showroom for the company Blum was the largest Project of the Ganter branch in Shanghai thus far. On a floor space of more than 750 m2, perfect conditions were to be created, in order to show modern kitchens and show Apartments in a life test. As a general contractor, Ganter was responsible not only for the smooth implementation of a design concept, which the Swiss partner of EXH Design had created, but we also had to find solutions in order to respond to the very specific climatic conditions in Shanghai. For example, wherever electrical installations were concerned, particular care had be taken to ensure that the extremely high humidity in the region was not able to cause any damage. In order to ensure that rising moisture would not damage the Elevator shaft and its technology, the foundations were sealed to be water-repellent. The high ambient temperature also had to be taken into account when laying out the especially resistant and easy-to-clean oak floors. By means of regular expansion joints, we prevented any subsequent warping of the floor. At the customer’s request, we only used low-emission paints for the painting works, in order not to unnecessarily affect visitors and employees and in terms of other materials, we focussed especially on sustainability and longevity. The result is a more attractive and a healthier showroom, which we are proud of and which will be talked about for years to come!
Services provided by GANTER:
Concept development and General contractor for the interior conversion of a complete floor including building services, fire protection and air conditioning; metal construction and concrete foundation for a lift. A challenge were the free standing “Exhibition walls” for the presentation of the Blum furniture, which were up to 10 m long. For these, we designed a metal construction which was later clad in a dry construction.

