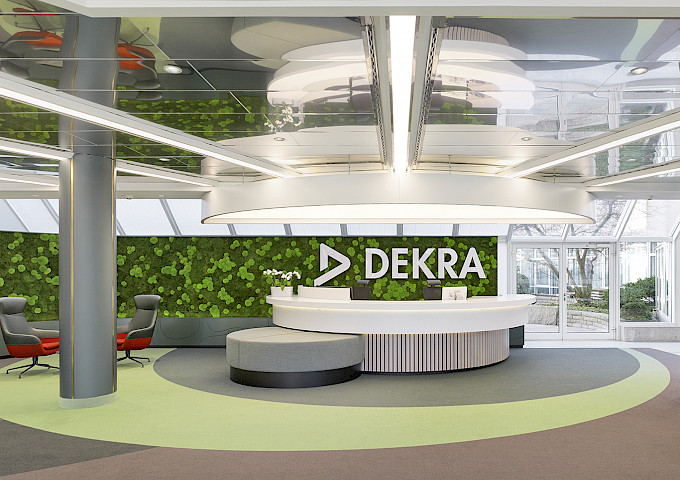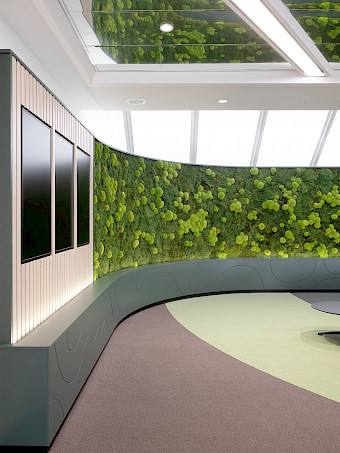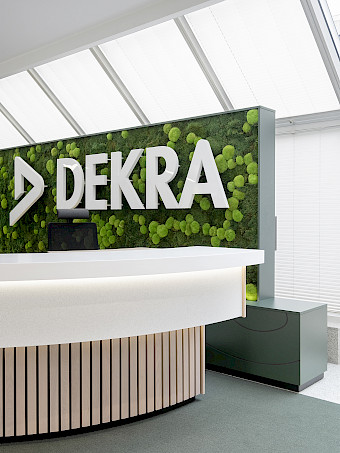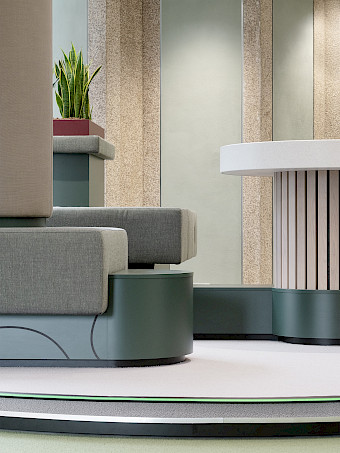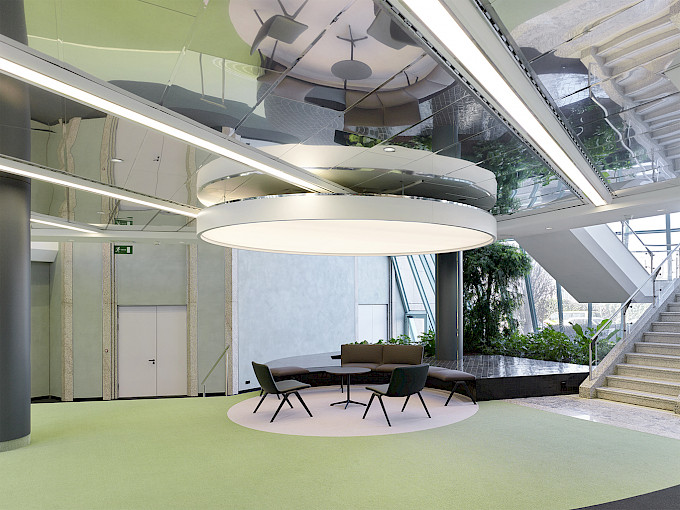DEKRA Ballroom and Lobby Stuttgart
- Stuttgart
- Studio Komo, Innenarchitekten Stuttgart
- Achim Birnbaum
- 650 m²
- 2023
- Dry construction, plastering and painting work; floor covering work; dismantling of all wall and floor coverings as well as furnishings; installation of real moss wall; planting furniture, redesign of planting bed; lighting, installation of backlit and acoustically effective stretch ceilings; production and installation of fixed furniture
Everything in the green
In mid-May 2022, one of our project teams began planning the redesign of the foyer and ballroom at the headquarters of the testing company DEKRA in Stuttgart. The aim was to realise the designs of Studio Komo, Innenarchitekten Stuttgart, together with the executing interior architects Grassinger, which were presented after extensive and meaningful elaboration of the service phases 01-03.
One of the biggest challenges was the replacement of the entire carpet area, which stretched from the reception area over the stairs to the adjacent ballroom. The ageing existing carpet was completely replaced and laid out in a new look with several interlocking circular shapes over a total area of 300 m². Each joint had to fit exactly to the next joint edge.
The existing free-form planting bed made of natural stone was newly covered with tiles and extended. This was done with the help of a 3-D measurement, which provided the basis for a CNC-manufactured substructure. It has to meet various requirements, for example a low-vibration tile base. The small tiles had to be machined to fit all curves.
The wall made of real moss is both eye-catcher and statement at the same time
A new counter back wall now adorns the reception area when entering the building. This wall was fully covered with treated real moss in light and dark shades of green and meets fire protection requirement B1. Centrally behind the counter, the DEKRA logo with its large and illuminable letters seems to float on the green rear wall. Here, too, the softly flowing design language is taken up and harmoniously combined with the design elements of the floor.
The counter remained the same in its basic form, but was completely re-clad. For this purpose, a new counter top made of Corian as well as a mantle made of felt panels and oak slats were manufactured around the counter. Since the Corian panels could not be manufactured in one piece, as the counter radius was approx. 5 m and thus too circumferential, the gluing of the joints was carried out on site. The reception counter with wow effect underlines the ecological and sustainable approach that DEKRA took during the renovation.
Customised interior solutions
In addition, the entrance portals were modernised, new seating was created and much more. The interior design concept developed by Studio Komo, Innenarchitekten Stuttgart in service phases 01-03 includes in particular the free-standing furniture as well as the artistic and memorable fixtures. The specifications for the furniture design were implemented by the carpentry workshop.
The lighting above the reception desk and the areas in the ballroom was completely renewed. The Ganter team developed its own stretch ceilings for this purpose, which now illuminate the areas over a large area. An elaborately manufactured substructure has to absorb the large horizontal tensile forces of the stretch ceiling.



