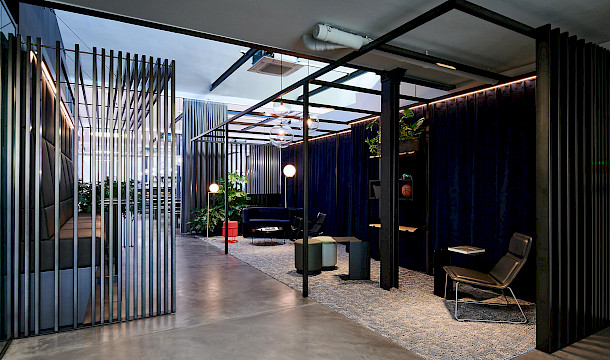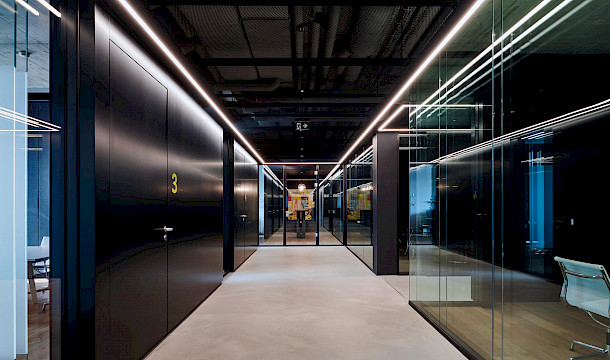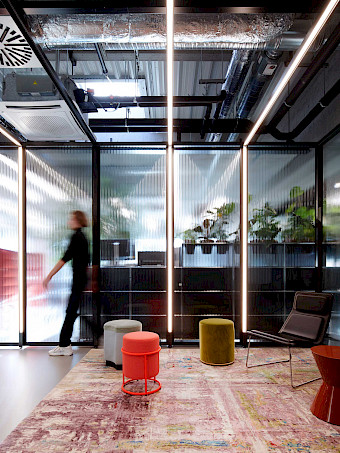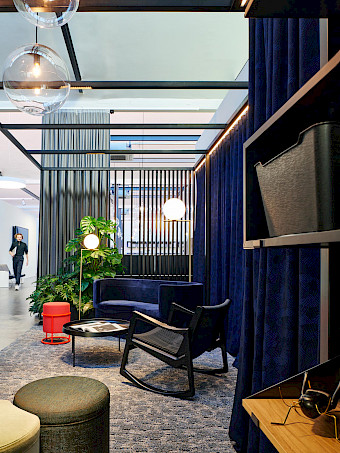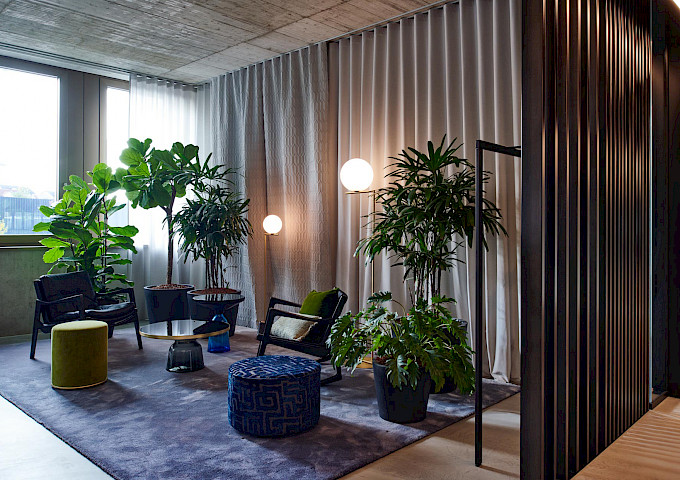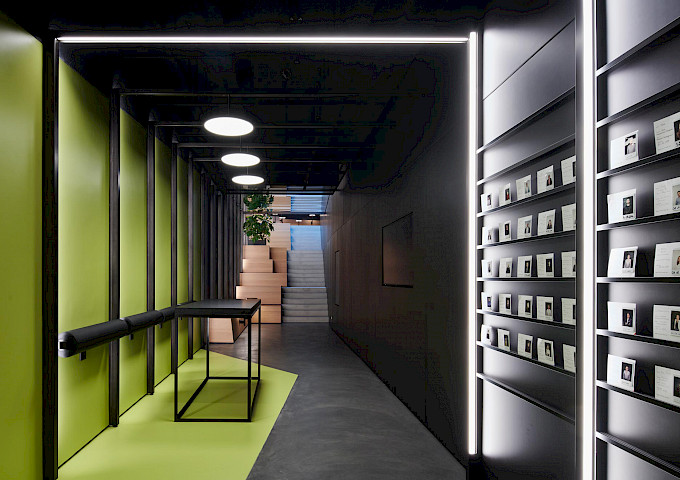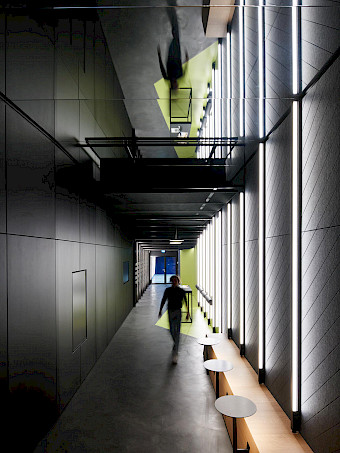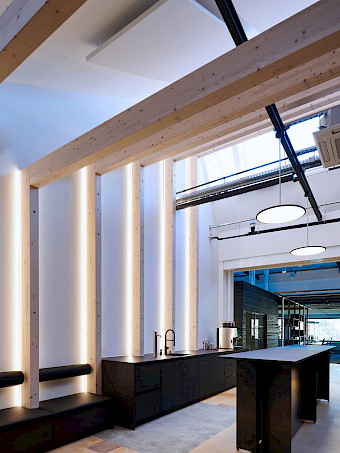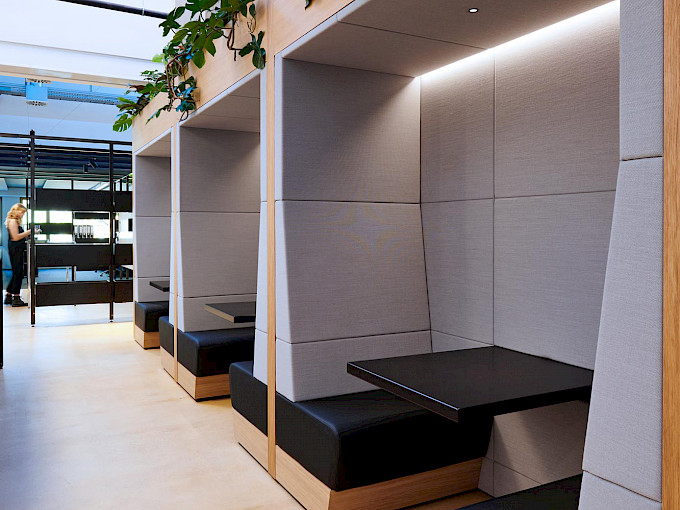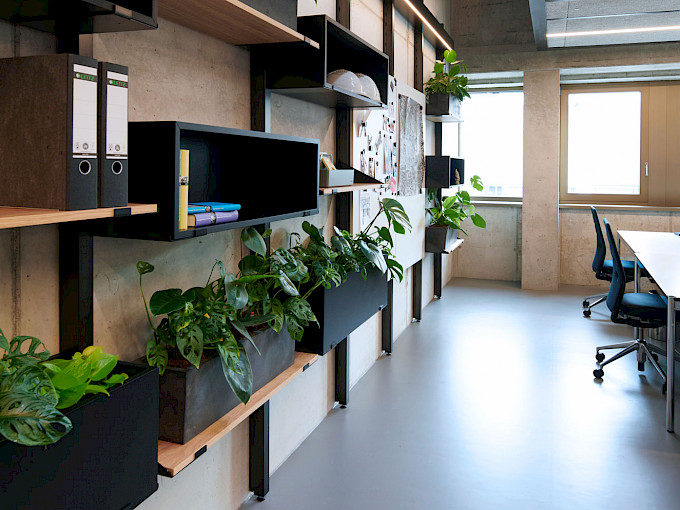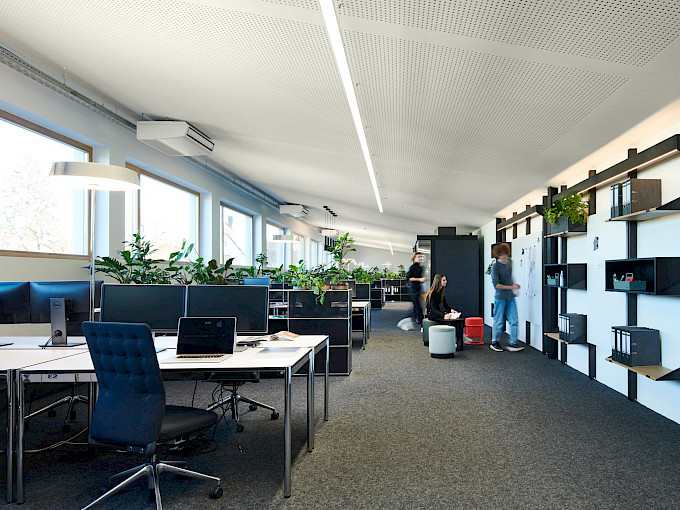One Roof Outletcity Metzingen
- Metzingen
- blocher partners
- blocher partners
- blocher partners | Joachim Grothus
- 2.800 m²
- 2023
- Office partition wall systems with sound insulation requirement made of glass, wall panelling made of black MDF matt lacquered as well as covered with felt, expanded metal ceilings, reception counters, various seating areas with integrated tables on staircase landing
The new place to work of Outletcity AG
Formerly a weaving mill, today a spacious workspace for Outletcity AG on two floors with a total of 14 departments and plenty of space. The project team from Ganter Interior realised the comprehensive interior fittings for the 2,800 m² office space based on design drafts by the Stuttgart-based architecture firm blocher partners. This included partition wall systems with sound insulation requirements made of glass, wall cladding made of matt lacquered black medium-density fibreboard or acoustic panels covered with felt, expanded metal ceilings, elaboration of wall systems and stair landings as well as seating with tables.
The new offices at Hugo-Boss-Platz 4 in the shopping paradise of Metzingen show their historical roots. The former industrial character has been preserved: high ceilings with visible ventilation and heating pipes, a shed roof flashing here and there, exposed concrete, special screed floors. Added to this was a warm mix of materials that invites the staff into contemporary designed premises. Light oak, stone-grey felt, refreshing green colour accents line up harmoniously between partition wall systems made of black metal, some of which house the lighting or the receptacle for the floor-length curtains in various textures and colours. They allow people on site to retreat to separate work areas, either alone or in small groups.
All under 'One Roof' is the motto
The new premises of Outletcity Metzingen GmbH, which fused with its parent company Holy AG at the end of 2022, offer the perfect ambience for designing a functional and aesthetically pleasing working environment using innovative and diverse materials. Thus, the planners and designers from blocher partners, Ganter and all those involved in this fit-out project have succeeded in creating a contemporary working environment for the employees of Outletcity AG that promotes comfort, health, creativity and productivity.
One of the great challenges of this interior design project was to bring the multitude of different materials into harmony with the special solutions caused by the very winding building complex of the former weaving mill.
Horst Jäger Project Engineer, Ganter GroupImprove the indoor climate with green plants
Whether towering over monitors on generous desk surfaces, spreading out in lacquered boxes made of black medium-density fibreboard on wall shelves, standing in pots on the floor or hanging down over built-in seating niches – indoor plants with their many shades of green and their diversity of leaf shapes and structures enhance the sense of well-being and the room climate. Wherever the eye looks on the two office floors, they are omnipresent and have been integrated into the furniture and arranged harmoniously as a matter of course.

