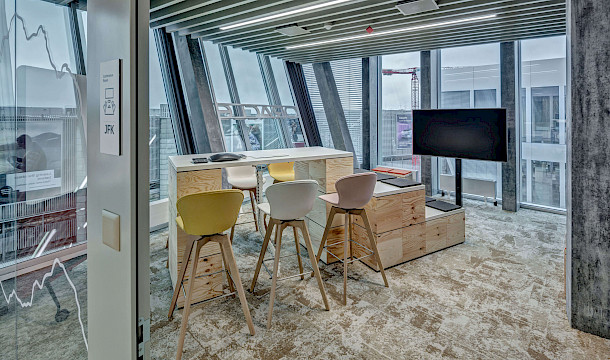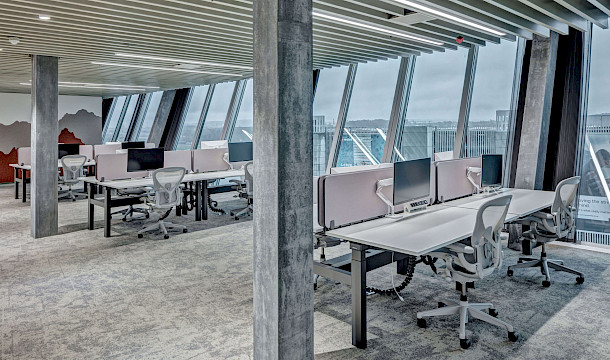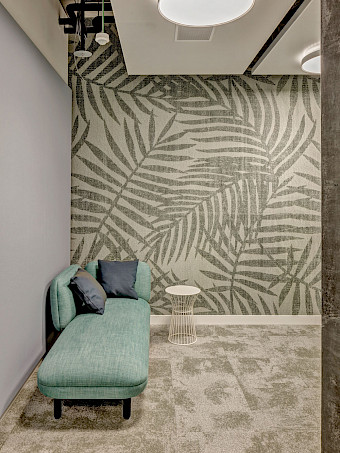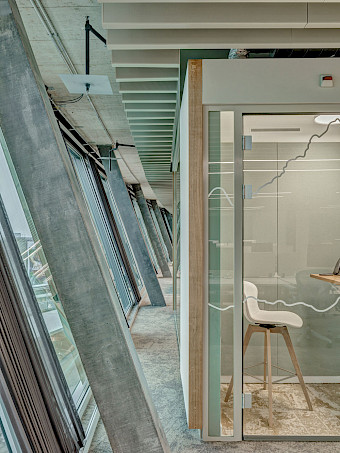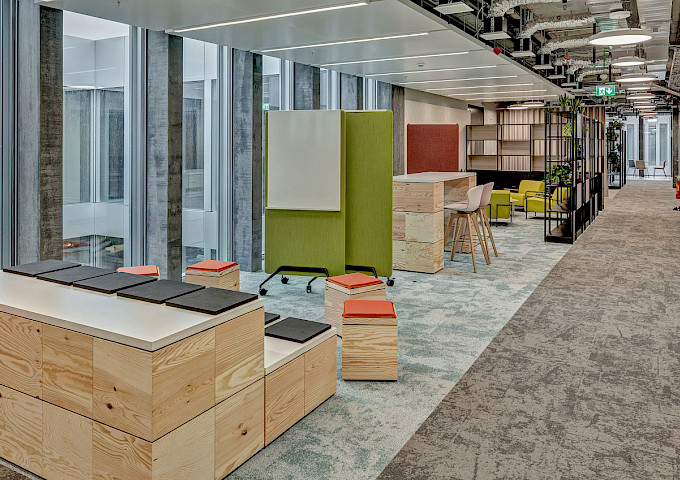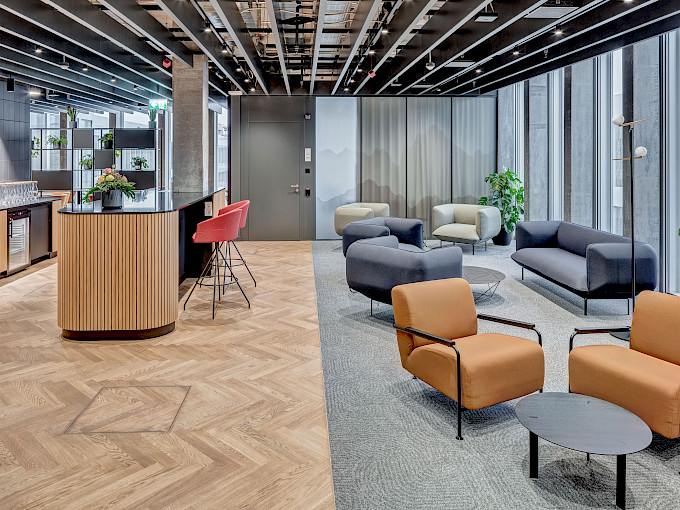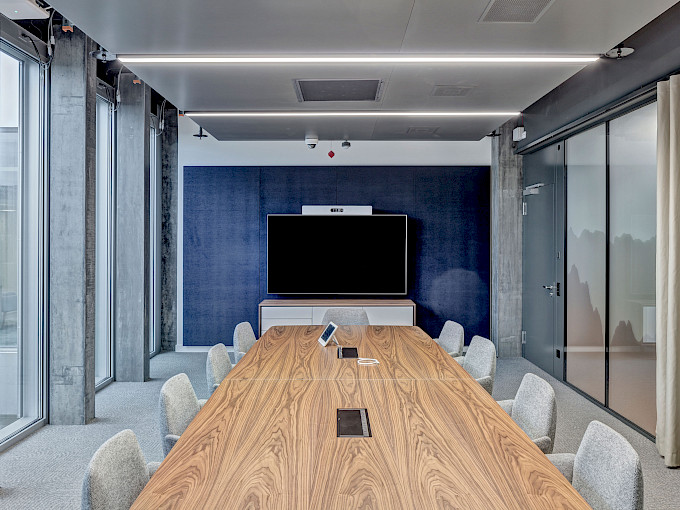Oracle Office
- Zürich, Schweiz
- JOP Architekten GmbH
- René Dürr
- 1800 m²
- 2021
- Interior fit-out as general contractor incl. drywall, painting, carpentry, glass partitions, HVACSE-SP, raised floor, floor coverings (carpet, parquet and vinyl), kitchenettes, acoustic elements, shading.
Modern workspaces in the airport district ‘The Circle’
In a project duration of only six months, Ganter Suisse as general contractor realised the high-quality interior fittings of the new Oracle headquarters in the exposed building complex „The Circle“ at Zurich Airport.
1,800 m² of office space had to be converted into reality for the globally active software group with work islands, conference rooms, tea kitchens, reception and rest areas as well as creative workspaces according to the interior concepts of the architects and planners.
Ganter Suisse took over the construction site in the refined shell. At the time of the takeover, all building services supply lines had already been pulled up to the finishing area. Due to the tight schedule, the entire area was divided into three sections. This ensured that work on floors and ceilings could be carried out in parallel in the various rooms and that the agreed acceptance date could be met.
The impressive location on the 9th floor directly at Zurich Kloten Airport inspires with a unique view of the tarmac and the pulsating airport hustle and bustle. Inside, the design behind large glass fronts and between pillars of exposed concrete is modern, warm and friendly. Textile floor coverings alternate with herringbone oak parquet. Special attention was also paid to the acoustics.
Micro-perforated acoustic panels made of oak with a mountain chain silhouette in the reception area are just as much part of the excellent room concept as the Soft Cell acoustic absorber covered with blue fabric by Kvadrat in the conference room or the functional solutions by Impact Acoustic, which are largely produced from recycled PET bottles in Switzerland.
Soft curves on custom-made built-in and seating furniture pick up on the curved lines of „The Circle“ campus – a design penned by Japanese architect Riken Yamamoto. Ganter realised all the permanently installed as well as the free-standing „Locker“ furniture.
A particular challenge was the joint weekly status quo rounds with the commissioned project manager from Oracle. Due to COVID-19, these could not be carried out personally on site. Therefore, we partly conducted the weekly client calls as virtual 3D tours of the construction site. I hadn’t done that before either, but in digital times it just requires a different kind of preparation, organisation and flexibility.
Patrick Schmitt Business Team Manager, Ganter Suisse
