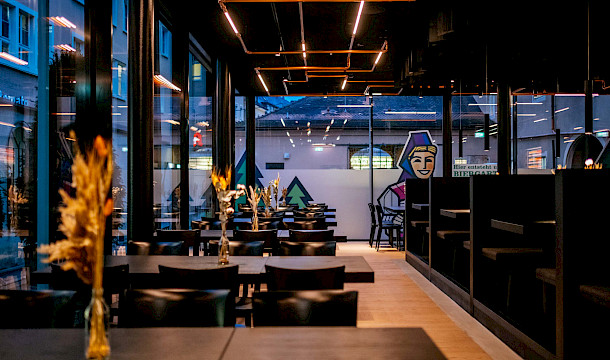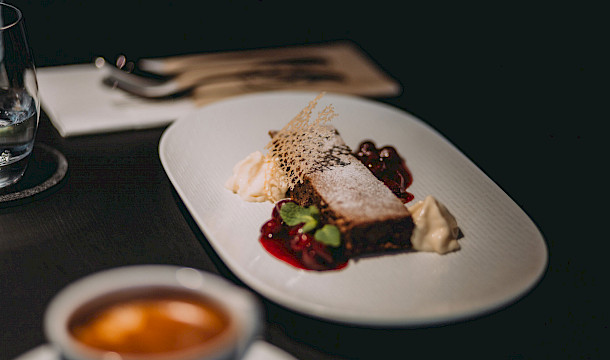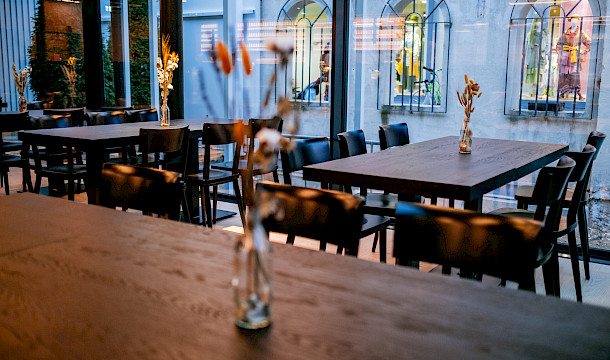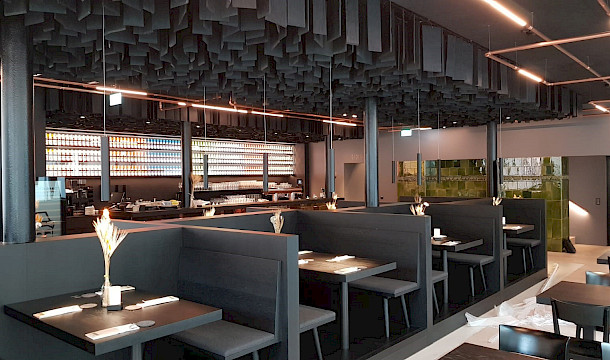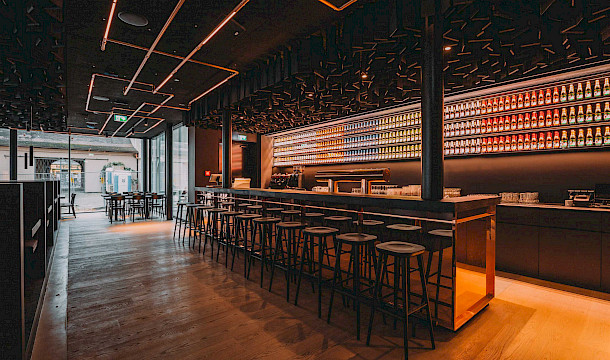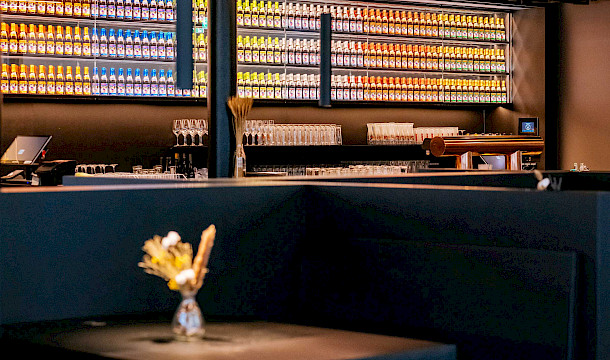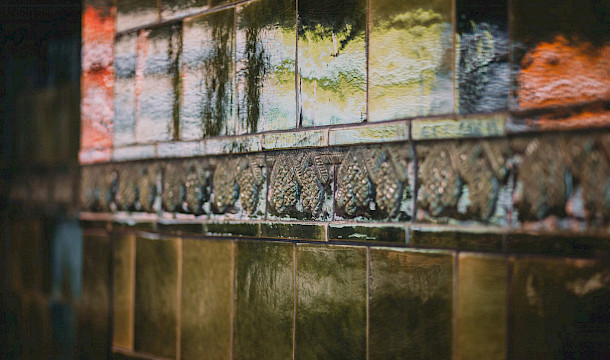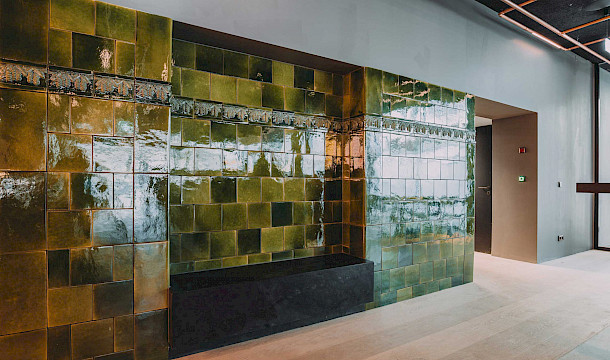Rothaus Freiburg
- Freiburg
- Werner Sandhaus Architekten
- blocher partners
- Staatsbrauerei Rothaus AG
- 150 m²
- 2022
- Interior fittings restaurant; bar counter made of polished copper sheet, counter back cabinet system and Zäpflebar; wall cladding; seating niches with partitions, benches and built-in tables; lighting; suspended shingle ceiling; loose furniture incl. sampling, technical design, production, delivery and assembly.
"Rothaus Schwarzwald erleben" in the heart of Freiburg
Badische Staatsbrauerei Rothaus AG now also presents culinary specialities from the Black Forest in the former traditional ‚Erzherzog Albrecht‘ in Freiburg. The architect Werner Sandhaus has succeeded in renovating the building in harmony with the preservation order. The restaurant, realised by Ganter, with its famous ‚Zäpflebar‘ is located in a modern glass pavilion in the inner courtyard, which also offers a huge area of outdoor seating. The creative concept of the contemporary Black Forest atmosphere of the Rothaus gastronomy was originally developed by the Stuttgart architectural studio blocher partners and ties in with the brewery’s roots. The Black Forest is rough, dark and mystical – but at the same time it is also bright, calm and friendly. The concept picks up on these contrasts and combines them with Black Forest living spaces and precise craftsmanship.
A particular challenge for the Ganter team when it came to the interior fittings was the open shingle ceiling made of black shingles produced by hand and finished with a smoked look in several work steps. The contrast between dark and light is also the theme of the individual lighting design, which was realised in the form of bent copper tubes with integrated LED lights.
For the restaurant, Ganter realised, supplied and installed all the furniture and fixtures, such as the bar counter made of polished copper sheet, charred wood and black steel and the illuminated counter back wall, which perfectly sets the scene for the Rothaus beers with sophisticated mirror effects. The seating niches in the central block with partition elements, benches with cushions and permanently installed tables were also made specially for Rothaus.
The path to the sanitary area leads along a dark green wall whose tiles – in a row with hand-modelled pine cones – were made in the traditional manner. The washbasins are made of Black Forest granite. The Rothaus skilfully combines classic Baden cuisine with modern dining culture. Cooking is done with regional products and in relation to the Rothaus beer specialities – warm hospitality in an atmosphere to feel good.

