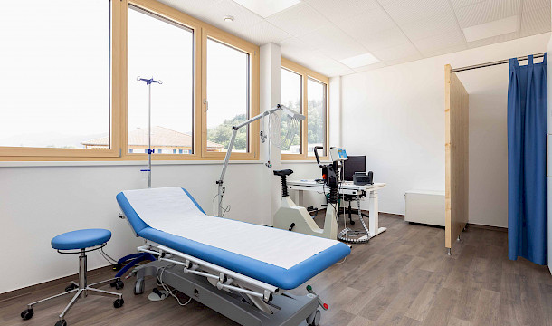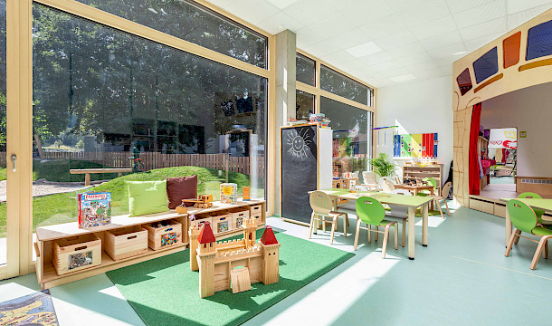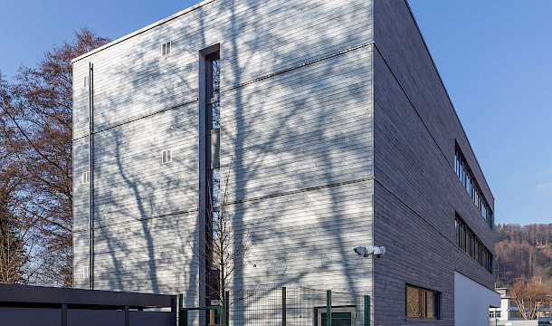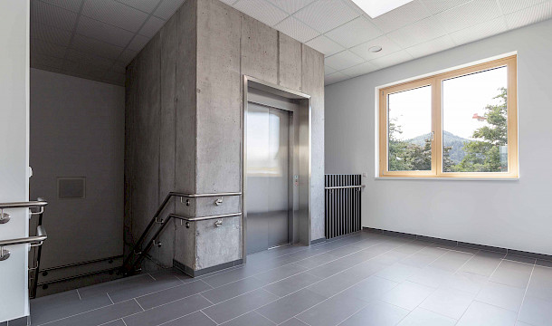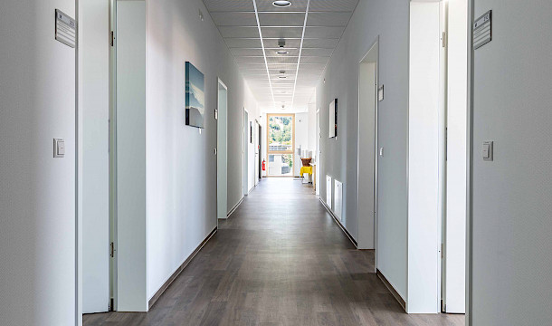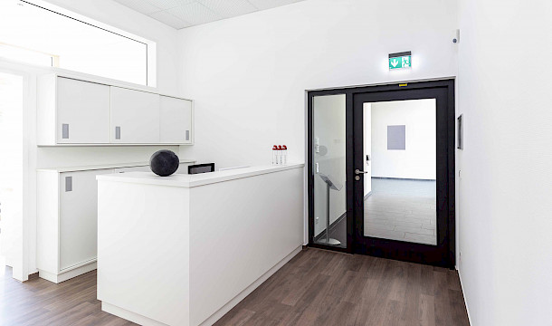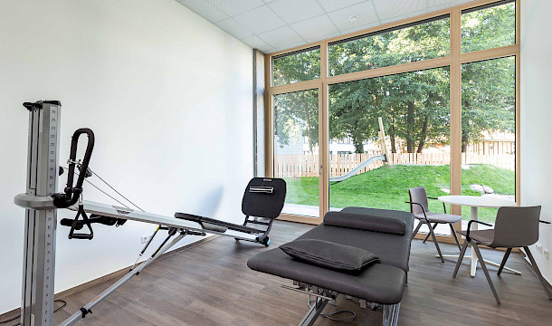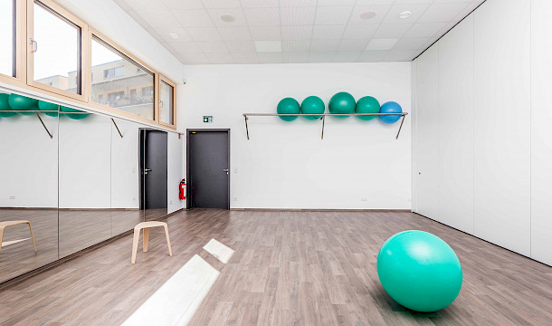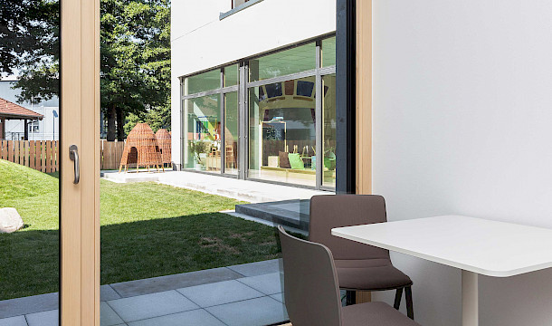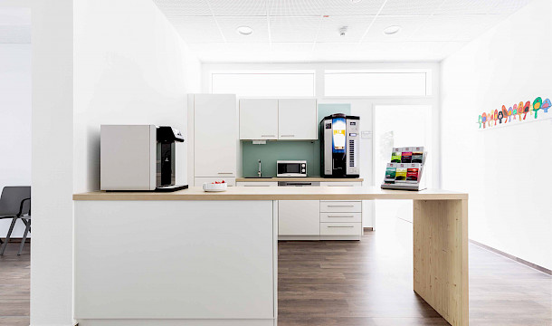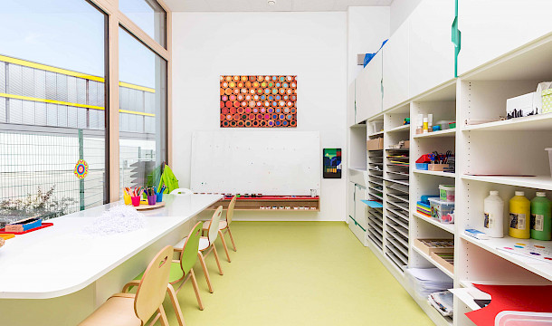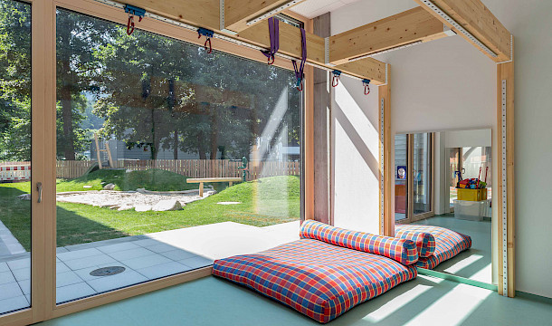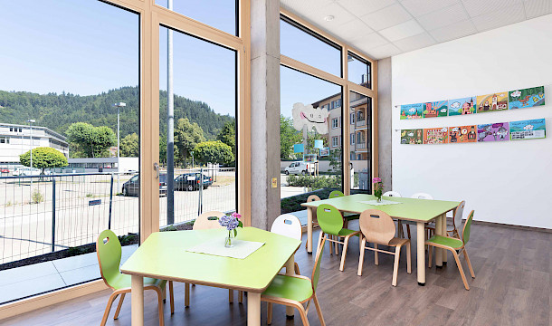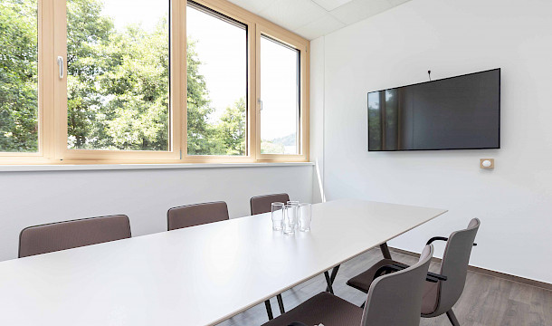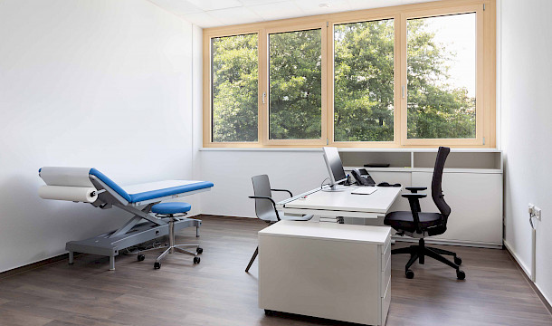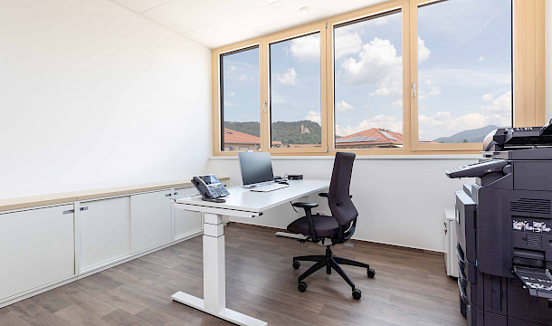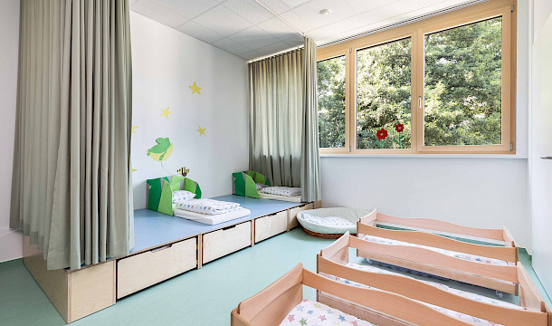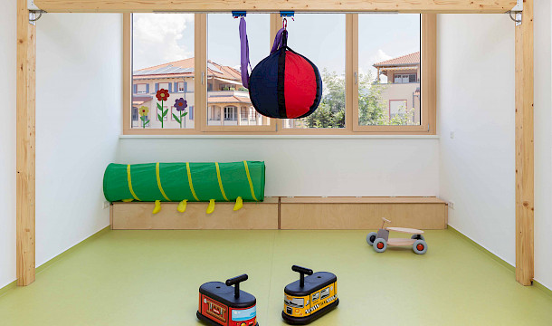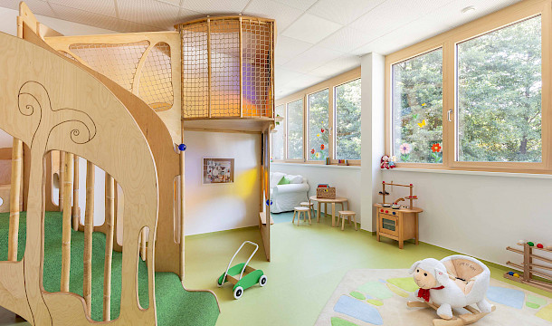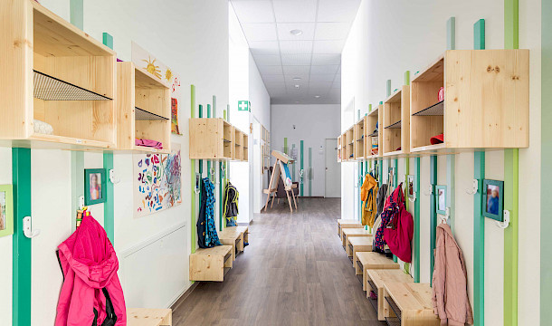SICK AG | Family- and Healthcare Centre
- Waldkirch
- fuchs.maucher.architekten.bda
- Peter Fränsemeier
- 1.200 m²
- 2018
- Aerial photo comparison, implementation planning of building, TGA, statics, building physics, safety engineering, development of media supply, structural engineering, interior work, TGA, improvement of subsoil using micropiles, HVAC, entrance area.
Built ecologically and sustainable- the SICK AG - Family- and Healthcare Centre
For the SICK AG, one of the world’s leading producers of sensors and sensor solutions for industrial applications we just realised a Family and Healthcare-Centre. The new building, based on SICK AG’s headquarters in Waldkirch (Germany), was designed by fuchs.maucher.architekten.bda and contains a medical and a physiotherapy practice and a day-care-centre. Ganter realised the project with a volume of more than four million euros and about 1.200 square metres as a general contractor in only 10 months actual construction time.
We took over the execution planning including the building site preparation as well as the turnkey construction: from structural engineering to the completion of the interior and the technical facilities. Specific features of the project are the timber constructions of the upper floors, the use of domestic wood for the bearing structure and the facade and the application of linoleum for the floors. Thus the edificial execution of the Healthcare-Centre correlates with ecological and sustainable requirements and suits the holistic concept.
© Photos: Peter Fränsemeier

