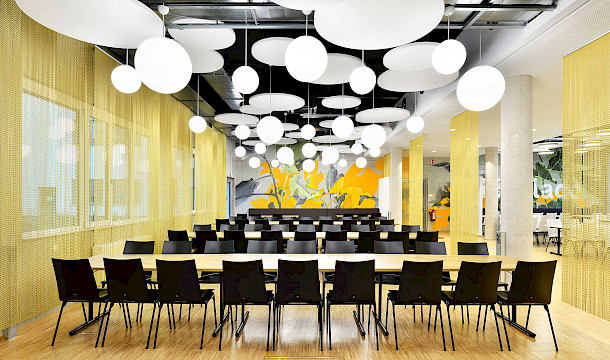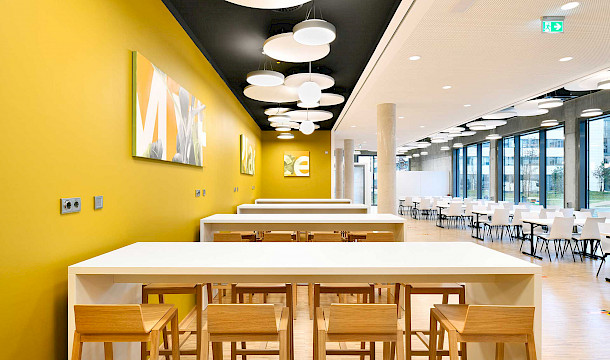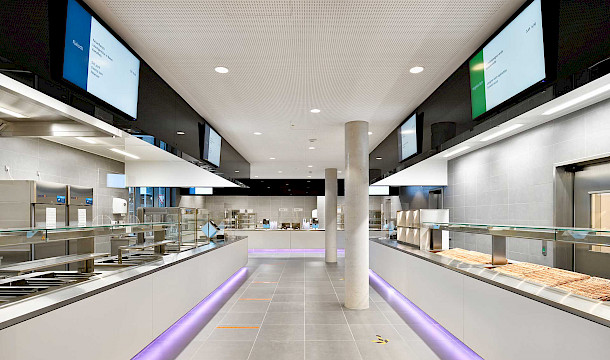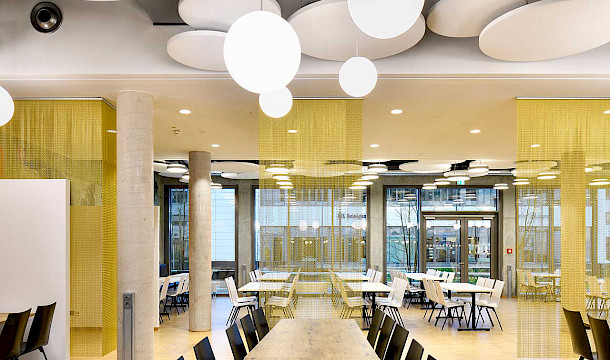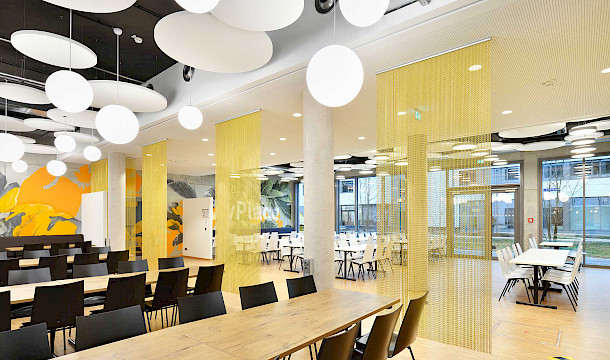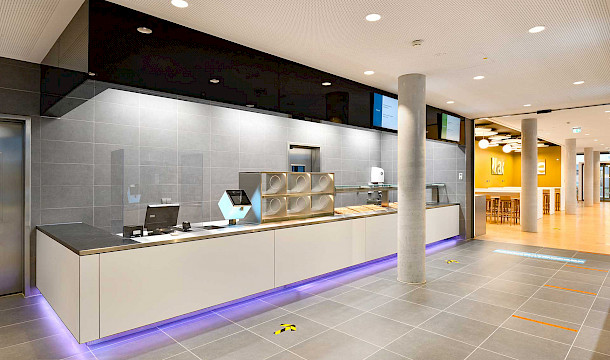Siemens Canteen MyPlace
- Erlangen
- BABLER+LODDE Architekten
- Ralf Dieter Bischoff
- 1.000 m²
- 2020
- GU and interior fit-out until turnkey handover : technical planning services, flooring work, drywall construction, painting and wallpapering, canteen kitchen construction, electrical work, HVAC
MODERN COMPANY CATERING
On the Siemens Campus in Erlangen, Ganter has completed the „MyPlace“ canteen with an area of approx. 1,000 m² and around 250 seats according to the designs of the architectural firm Babler+Lodde. From taking over the shell of the building, Ganter was responsible for the complete fit-out up to turnkey handover – from the entrance area with vestibule to new sanitary facilities with changing rooms and showers to the canteen kitchen, staff restaurant and „Industrial Lounge“.
The different areas of the canteen can not only be used as a restaurant or café bar during the entire opening hours, but also as a co-working area or meeting space. These diverse uses are underlined by a strong colour concept and individual furnishing. Black ceilings with white, round ceiling sails and globe-shaped lights as well as curtains made of gold-coloured metal chains create visually separated areas and further structure the space. In the dining room, an industrial parquet floor made of oak upright slats was laid. An eye-catcher is a wall with an abstract floral motif created by a local graffiti artist. In the lounge, upholstered, dark brown club chairs provide the setting for informal meetings in casual company, and the „fast lane“ niche with bar tables and bar stools shines in a sunny yellow.
Ganter’s scope of work also included the fit-out of the spacious and modern company catering with three serving counters, individual lighting concept and complete canteen kitchen technology as well as the complete planning and installation of the smart measurement and control technology for lighting and ventilation system.

