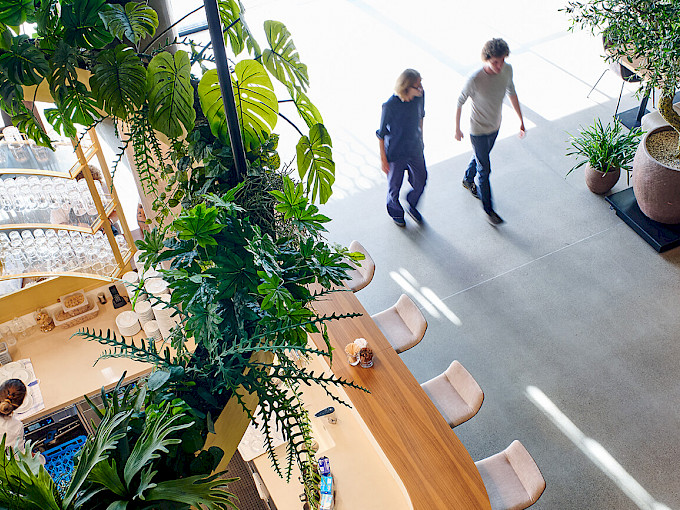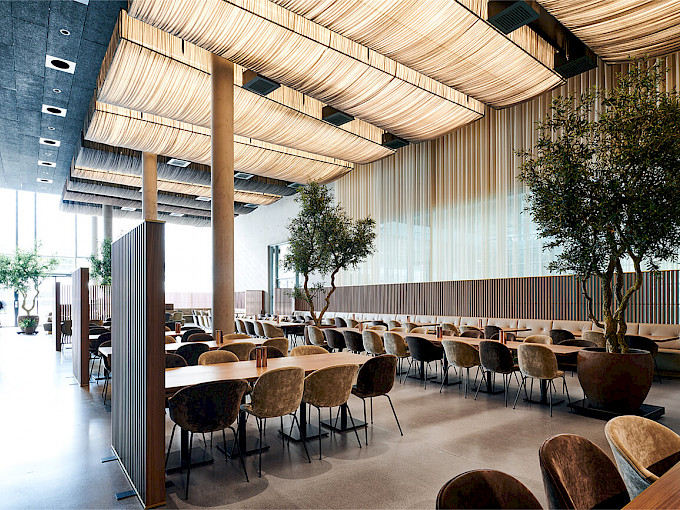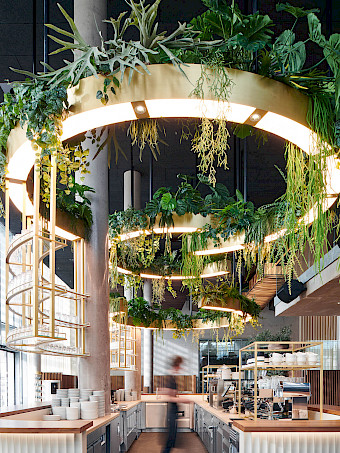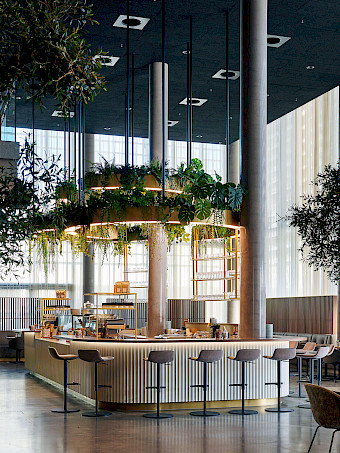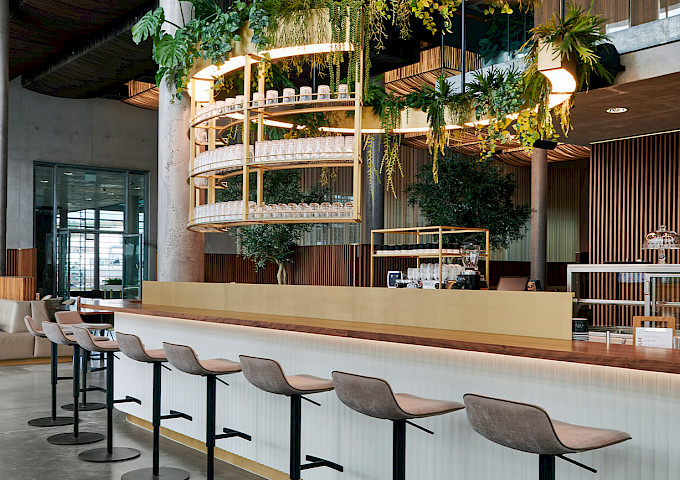Staff lounge
- Metzingen
- blocher partners
- blocher partners
- Joachim Grothus
- 720 m2
- 2023
- Development and delivery of the custom-made brass counter lighting, production of the fluted Corian counter cladding as well as the production and assembly of upholstered furniture, tables and slatted cladding in American walnut
Communicative meeting place for modern working environments
On the first floor of the administration building, a modern lounge with bar welcomes visitors and employees in an open and inviting atmosphere. The bar serves as a central meeting point and its communicative design encourages interaction between employees. Embedded in a harmonious design of warm wood, exposed concrete, elegant gold accents and lush green plants, a lively space is created that is equally inviting for relaxation and conversation.
The sophisticated design comes from the Stuttgart-based design studio blocher partners and was planned and implemented by Ganter with precision in the interior fit-out. This makes the first floor an inspiring place that combines functionality with aesthetics and reflects the corporate culture. Modern design and a relaxed atmosphere come together here to create a space that supports encounters and dialog.

