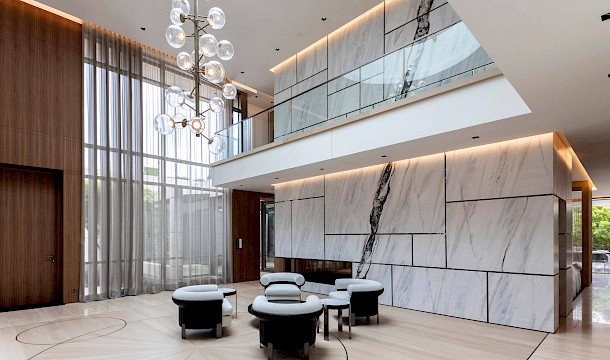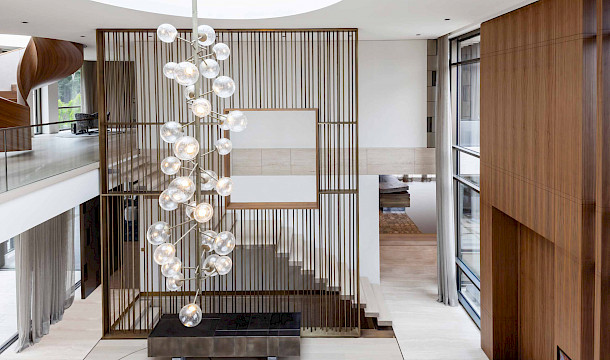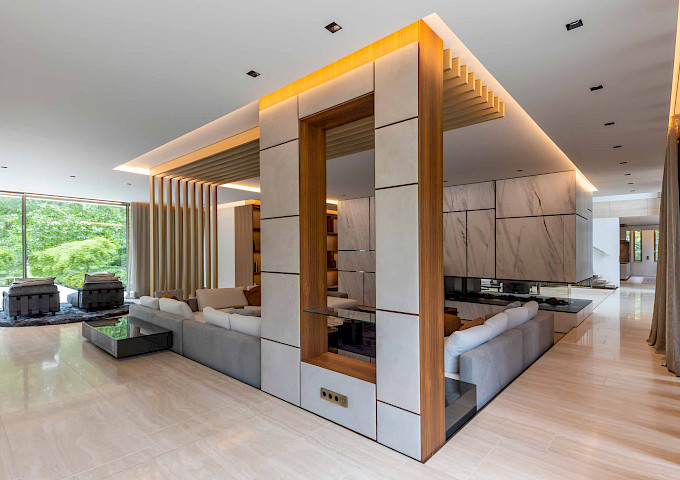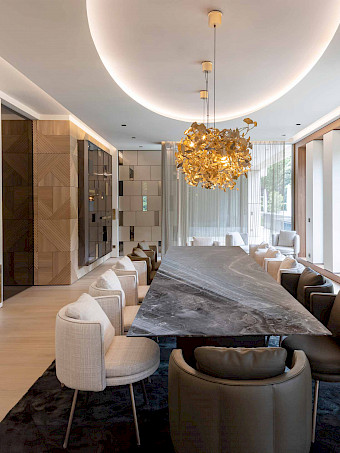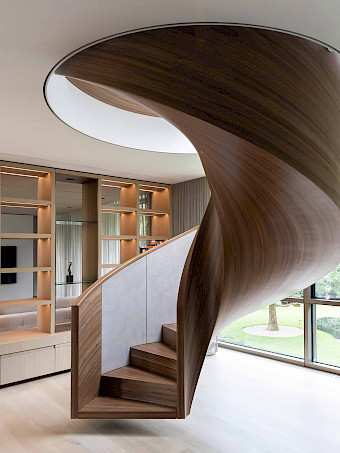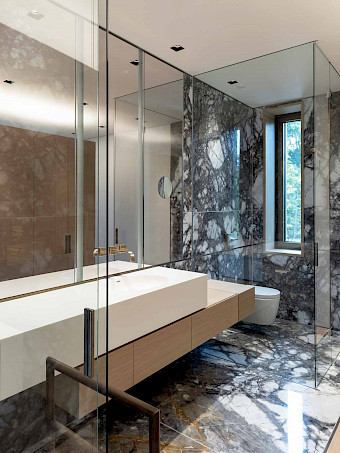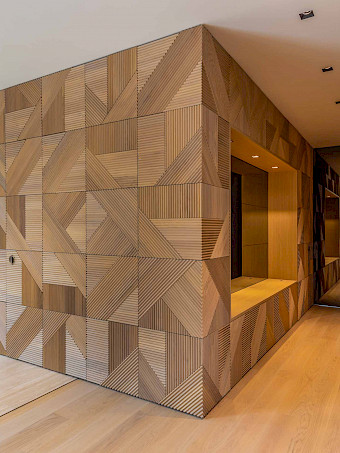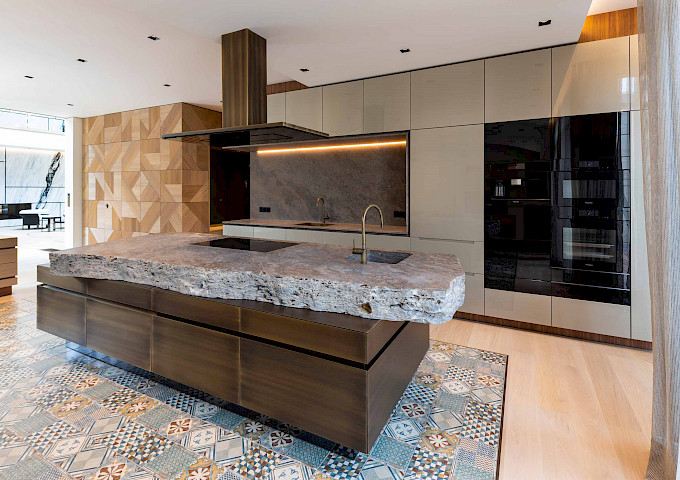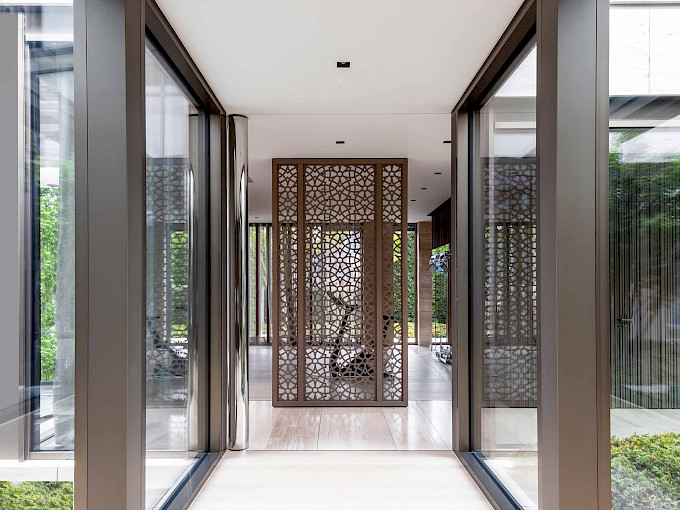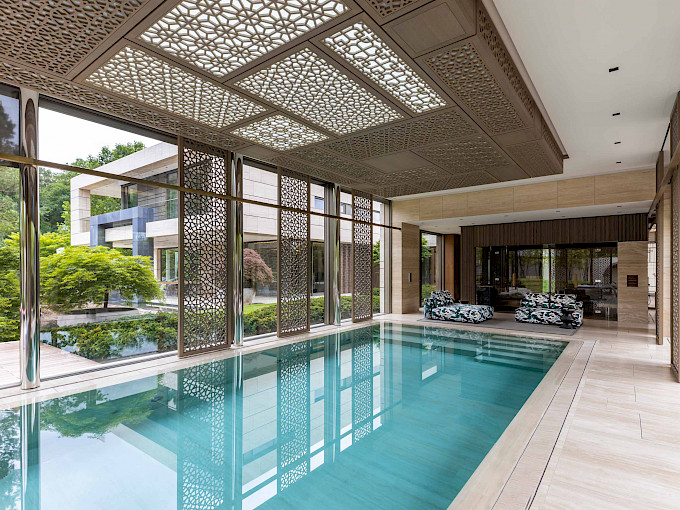Private Villa
- Deutschland
- The Fount
- Martina Pipprich
- 2.000 m²
- 2021
- Interior fittings as general contractor at the highest level including drywall construction, screed, hollow flooring, painting work; laying of high-quality materials on walls and floors such as natural stone, marble, tiles, parquet; heating, cooling and acoustic ceilings, custom-made furniture.
Interaction of Noblesse and Design
After a construction period of about 1.5 years, Ganter as general contractor has completed a residential project in a class of its own. On an area of more than 2,000 m², a spacious private villa was created with two residential floors and an adjoining indoor pool and spa. In the basement, there is also a special highlight – the garage for the owner’s classic car collection, realised as a car loft on ca. 800 m2.
Already in the shell construction stage, the Ganter project team took over the new building on the park-like property for the complete interior fittings, including production and installation of the custom-made furniture, fixtures and wall panelling.
Ganter implemented the realisation of this extraordinary project with an experienced and well-coordinated team on site in close consultation with the architects of the renowned design studio The Fount as well as the private builders.
The walnut portal leads into a prestigious entrance area with a ceiling height of 6.5 metres. The wall cladding of Italian Covelano Macchia Vecchia marble extends with continuous grain beyond to the lower and upper floors. The floor combines trowelled travertine and oak parquet with circular pilaster strips of polished brass as inlays.
The purist staircase with a brass harp construction leads to the upper living level, where a guest flat and the spacious private bedroom area as well as bathrooms and dressing rooms are located. From there, a free-floating steel spiral staircase clad in walnut veneer leads directly to the sky: at the top, a large panoramic window provides a view to the stars.
Elegance on several floors
On the ground floor, you pass a cube of oak panels – which houses the guest WC – and enter the open-plan kitchen and the exclusive living and dining area. Here, too, only high-quality materials were used for wall and ceiling panelling as well as the custom-made furniture and fixtures.
The spa and pool area, connected by a „kicker corridor“, leaves nothing to be desired and offers a view of the mature park surrounding the property through floor-to-ceiling windows. Special accents are set by the illuminated luminous ceiling and sliding Paravent elements with ornaments made of milled Tricoya covered with walnut veneer. Personal well-being is also ensured by the individually developed sauna as well as gym and massage areas.

