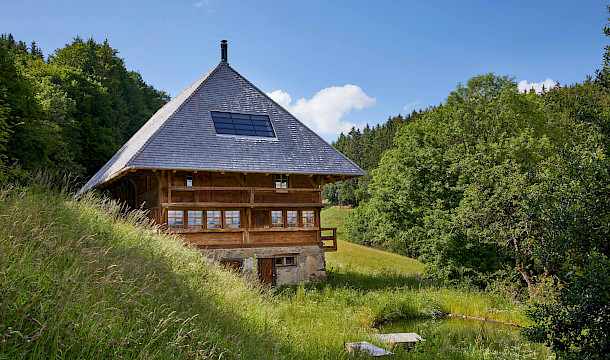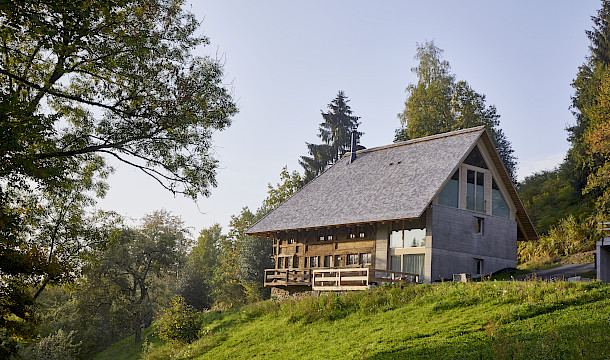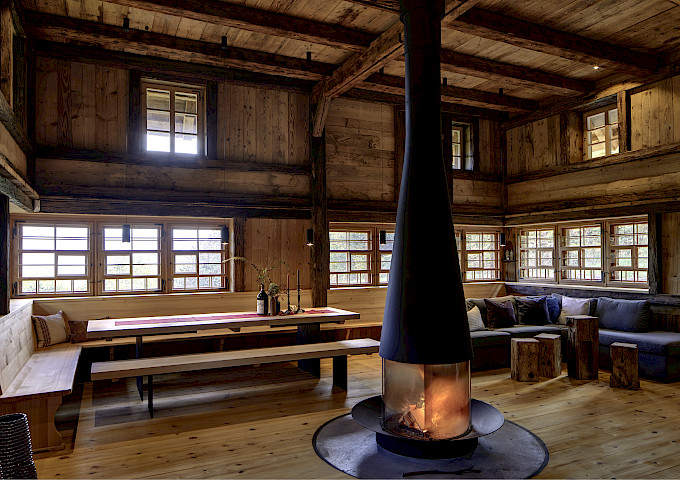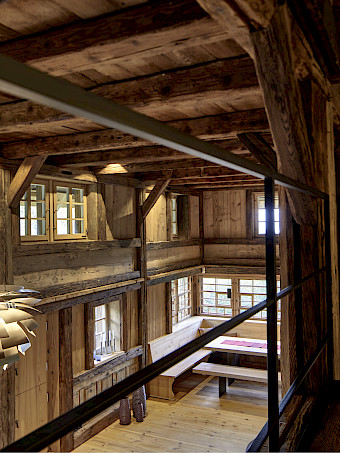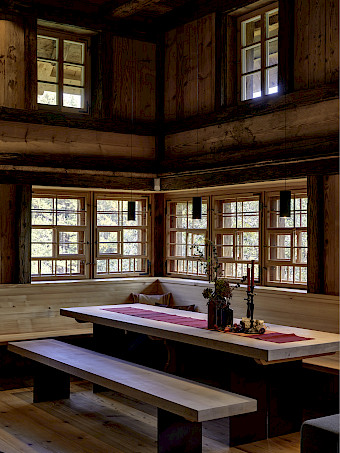OLD DAY LABOURER HOUSE
- Schwarzwald
- fuchs.maucher.architekten.bda
- Peter Fränsemeier, Roland Krieg
- 170 m²
- 2018
- Complete renovation and conversion of a historical building. Construction site management: Ganters Holzhäuser GmbH.
historical farmhouse in the idyllic black forest
In an idyllic valley in the Black Forest, Ganter has realised a project which is as charming as it is demanding. Full of passion and fantasy, a historical farmhouse was being reconstructed and adapted to current living standards. Since despite its well-preserved building fabric many parts of it had been destroyed or damaged over the centuries by conversions, water ingress and infestations, it was necessary to pull the entire wooden house down to the foundation walls. Following a general refurbishment in the workshop, whereby the damaged or no longer existing parts were replaced, the complete walls were again erected on the newly concreted foundation slab.
The aim was to bring the original part of the building back to its original state and to restore those elements so characteristic of houses in the Black Forest. This especially involved the addition of the post and screed board construction and the thresholds and the restoration of all the Allemanic window hinges with the typical box windows. At the same time, the building was also to be adapted to today’s living requirements. To this end, various extensions and additions from the last few centuries were removed and a shed area, which had been added at a later stage, was replaced by a modern new building in double-layer exposed concrete. The new bedrooms and bathrooms were housed in this.
Due to the low room height on the ground and first floors, the entire ground floor ceiling in the original part of the building was removed in order to create a spacious living area with a kitchen. In the threshing-floor, the former hayloft of the old building, where necessary, the original beams were supplemented and the lath construction was renewed. Coupled with vertical, rough board shuttering, the „shingle look” so typical of Black Forest farmhouses was created within the interior. The new rafters, wood fibre insulation and shingle covering mounted on the roof ensure the required compliance with thermal protection regulations, protect the house from the weather and, thanks to the sweeping hipped roof, give it that typical Black Forest character.

