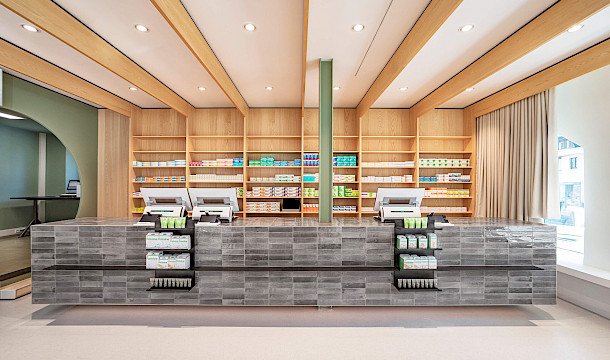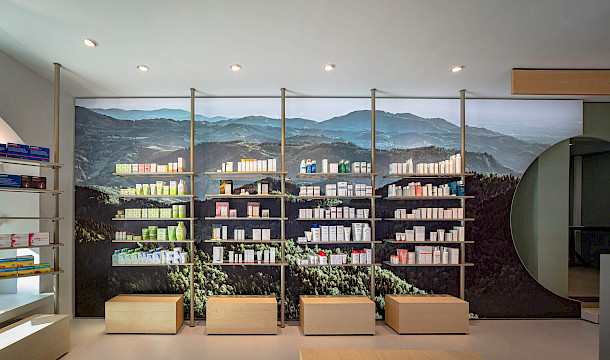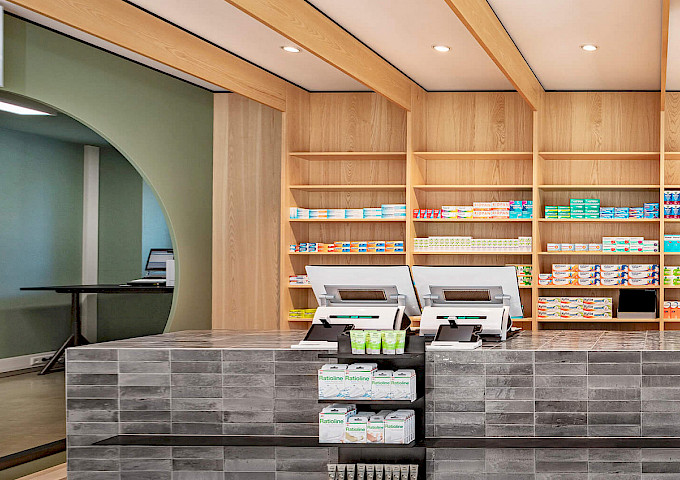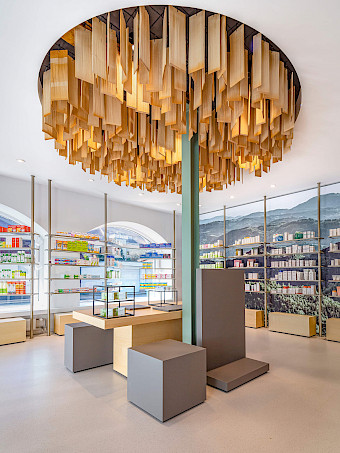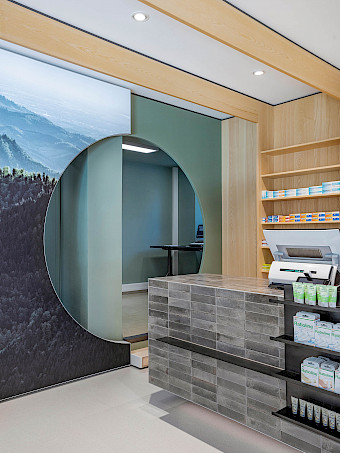Schwarzwald-Apotheke
- Lenzkirch
- allaboutspace | studio samira isabelle
- Jessica Alice Hath
- ca. 70 m²
- 2021
- Interior fit-out incl. wall openings, electrical work, painting, drywall construction, flooring, structural work, lighting, furnishing, sliding door
REMAINING TRUE TO THE BLACK FOREST TRADITIONS
Bright, modern and at the same time close to home, the new pharmacy ‘Schwarzwald-Apotheke Lenzkirch’ makes perfectly clear that health care in the countryside can be at least as progressive as in big cities.
We fulfilled the client’s wish to open a pharmacy after the renovation that is friendly, inviting and unusual, as well as having a clear connection to the traditional Black Forest region. Ganter realised the interior fit-out of the approx. 70 m² sales area and further areas for laboratory, office and medication storage. The interior design of the salesroom, created by interior designer Sabine Kühn, emphasises the sense of regional identity: shiny grey tiles reminiscent of old tiled stoves were used for the large counter. For centuries, they have been part of the typical Black Forest ambience and for many people they are places where personal issues are shared in an intimate setting and solutions are both sought and found. The pharmacy ‘Schwarzwald-Apotheke’ in Lenzkirch transforms this tradition and clearly regards the sales counter, which is both solid and lightly floating, as the centrepiece of its sales and consultation area.
The circular ceiling light show is made of original wooden shingles made of silver fir, as they are known from the roofs and facades of old Black Forest houses. Always in gentle motion, this modern interpretation of an oversized mobile emits melodious sounds and a soothing scent of fir wood. This shop concept touches all the senses. Warm materials, natural colours and a wall-filling slide frame with a Black Forest panorama, which creates a completely different lighting mood in the morning and evening, warmly welcome customers and visitors.
The goods are presented in filigree shelving systems whose braced round tube supports extend from the vinyl floor to the ceiling. Each module consists of five 1-m-long, cantilevered shelves with glass inserts. The shelves can be rotated freely and held in different positions by means of locking pins. This technical solution enables the pharmacy team to flexibly divide up and individually design the salesroom. The display windows can also be made accessible for various sales promotions. The comprehensive product range appears tidy, airy and inviting thanks to this shelving solution.
The storage table in the middle of the room as well as the counter back wall including the ceiling slats were veneered and lacquered and visually match the light silver fir wood of the shingles perfectly.
The regional location in Lenzkirch once again gave us the opportunity to work exclusively with local craftsmen and contractors such as structural/civil engineers, electricians, floor layers, painters and joiners on this project. It was simply great to see what an excellent result was achieved hand in hand in only four months of project duration.

