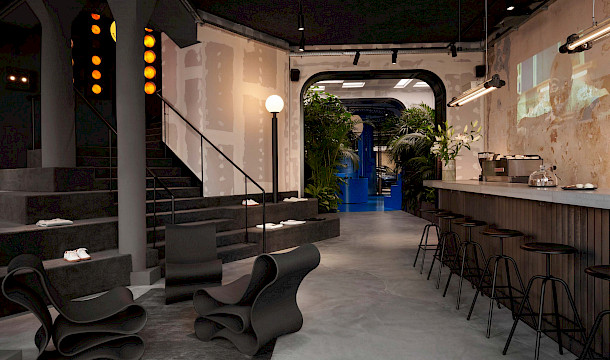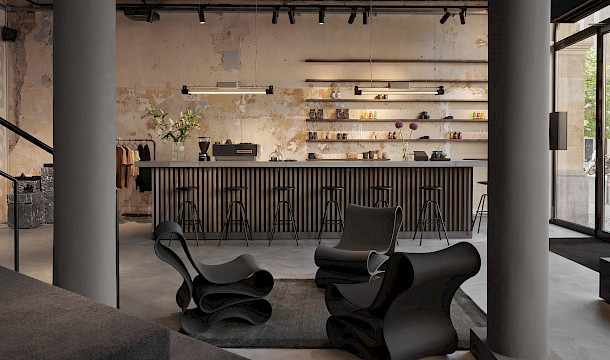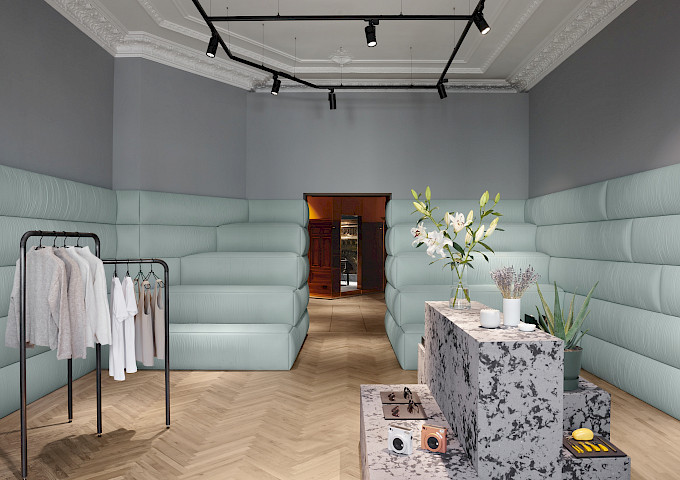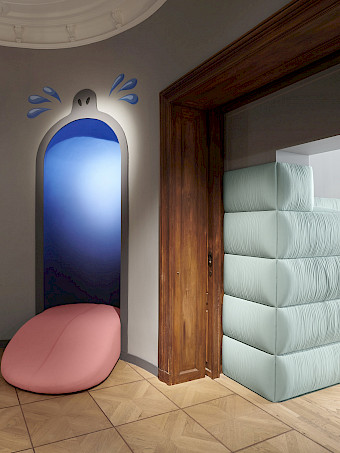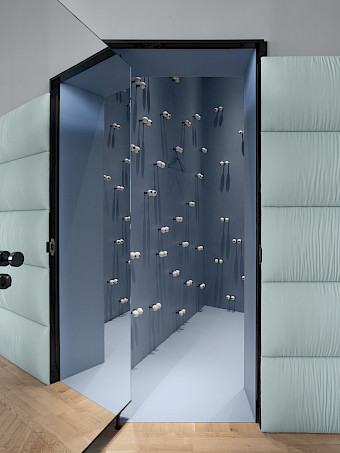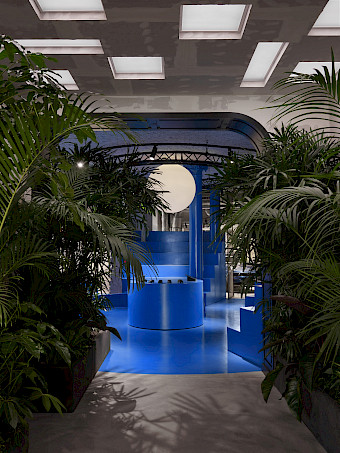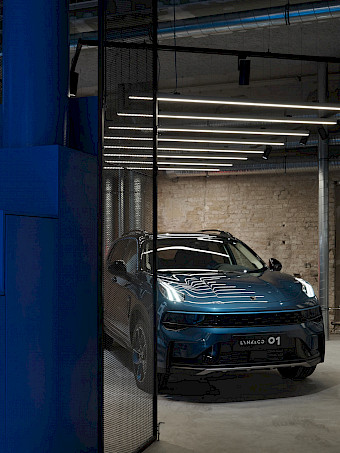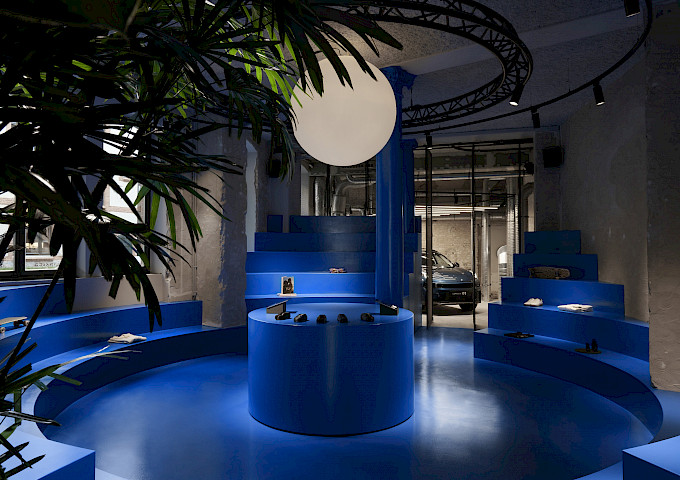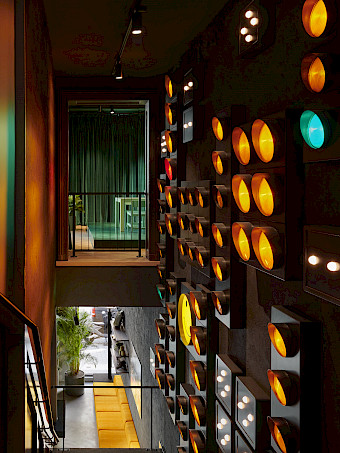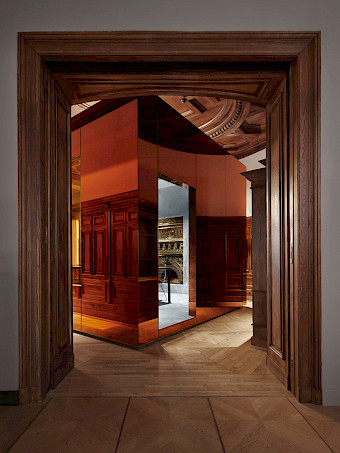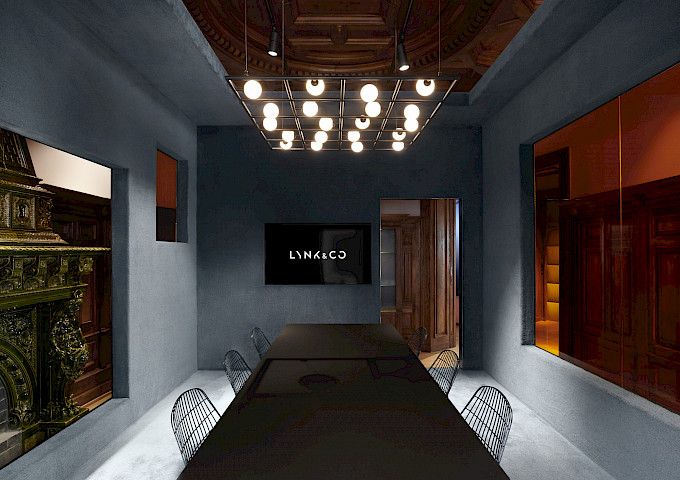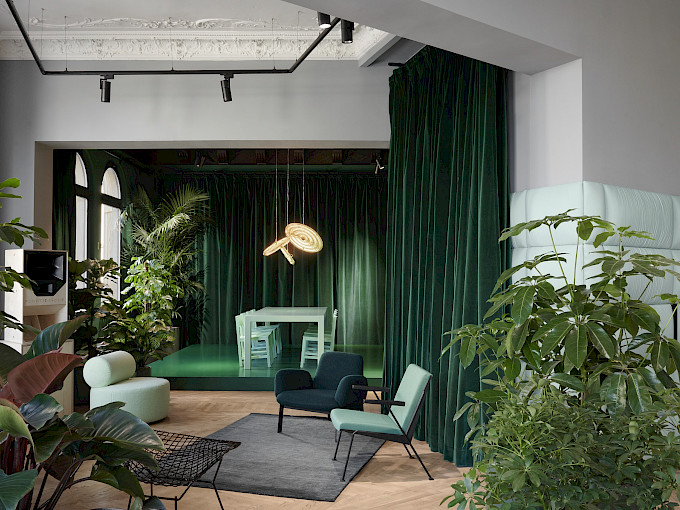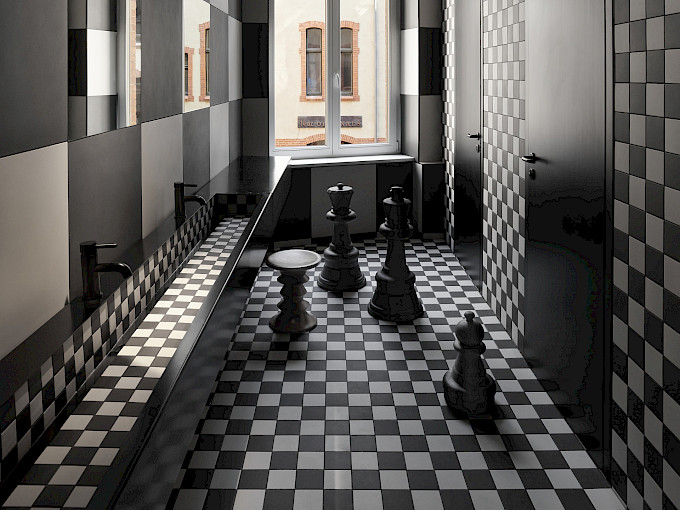Lynk & Co Club
- Berlin
- S-P-A-C-E Project
- Lynk & Co
- 450 m²
- 2020
- Measurement, finishing, drywall, sandblasting, screed, painting, project management, construction management, coordination of external suppliers, sampling, shopfitting, free-standing furniture, merchandise, metal construction work
New Mobility at Lynk & Co Club Berlin
In the heart of Berlin, at Hackescher Markt, Lynk & Co has now opened its first club in Germany. In Europe, the trendy car label with the innovative share concept is now represented with a total of 4 clubs and a pop-up store in Hamburg. For the new location, Ganter has realised the entire interior fit-out as general contractor in cooperation with the design office S-P-A-C-E Projects.
Large shop windows provide a view of a perfectly renovated old building with metre-high ceilings, which extends over two floors on an area of 450 m².
Like the other locations, the club offers a coffee bar, flexible lounge and co-working areas and enough space for parties or cultural events. In Berlin, Lynk & Co also focuses on experiential retail with local brands that share values such as sustainability, creativity and community.
The label offers a subscription model for e-mobility for the Lynk 01 and of course the vehicle is not to be missed – well hidden in a steel cage in the back of the club.
The special challenge was to combine the Lynk & Co character with the high requirements for listed buildings.
As I stated, I’m very happy with our collaboration and Ganter has proven to be a very reliable and professional partner in our unique project of creating disruption in the (car) retail environment. This is a very challenging project with a lot of new and never tried elements and the way the Ganter team has managed this has been a key ingredient to our success so far.
Alain Visser CEO, Lynk & CoEdgy designs meet historic architecture
The existing architecture of the building was made visible and contrasts with new elements and fixtures. Rough walls with a used look meet historic wall panelling and plush lounge elements meet classic stucco ceilings. Smoothed screed on the ground floor or historic oak herringbone parquet on the upper floor emphasise the club’s rugged character. And the new surfaces are structured by dry-wall panels with visible Q2 filler. For the wall surfaces behind the bar, numerous layers of plaster and paint from previous years were removed piece by piece to achieve the perfect surface. A special highlight on the upper floor is the Mirror Room, a free-standing glass cube with orange-tinted mirror surfaces that reflects the listed historic wood panelling on the wall and ceiling surfaces. The modern conference room inside, which can also be booked by external visitors, is a special contrast to this. The Berlin Club again features numerous elements that are quite characteristic of Lynk & Co and evoke a twinkle in the eye: a wall niche with tongue-shaped seating, the traffic light wall in the staircase with Berlin traffic lights, a changing room with „eyes“, the toilet inspired by a wooden log cabin or the cobalt blue amphitheatre centrally located on the ground floor.

