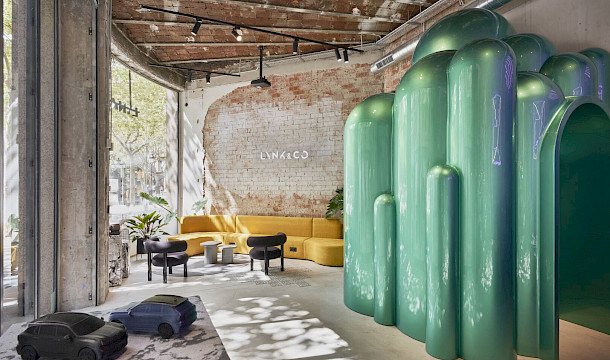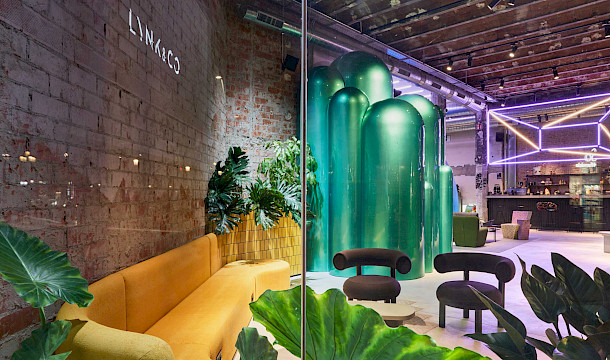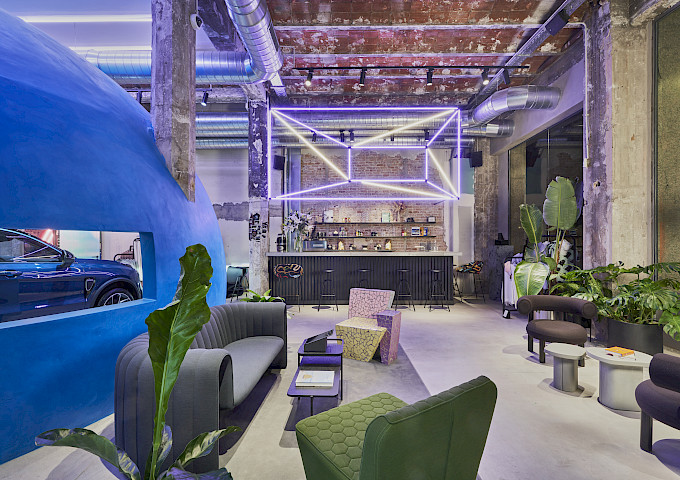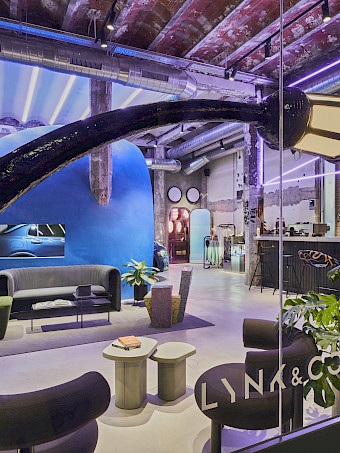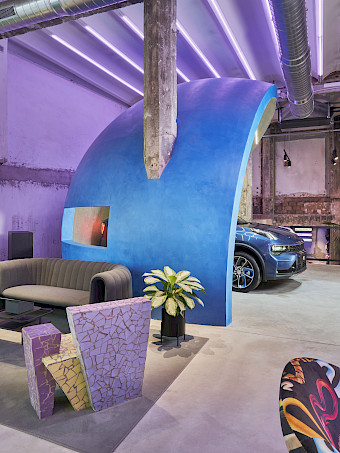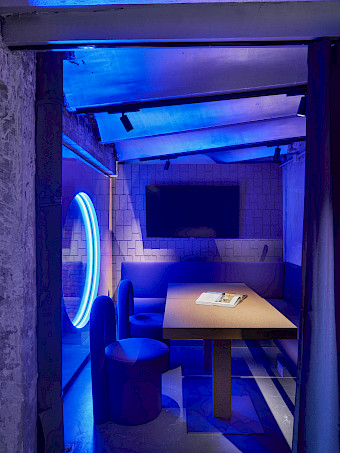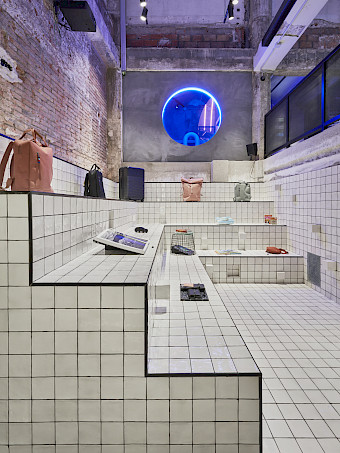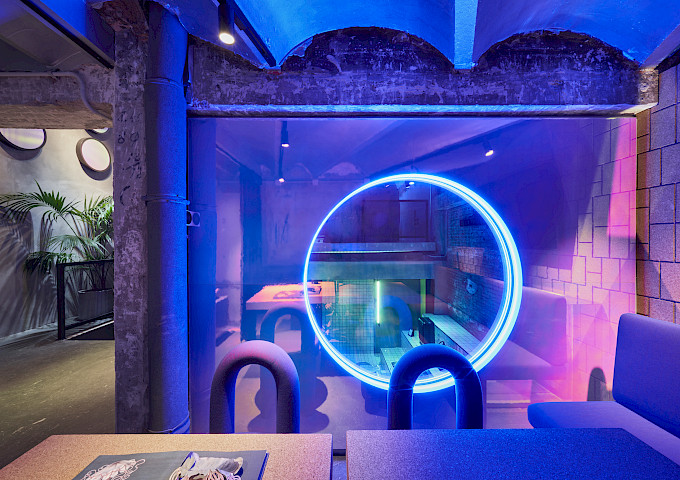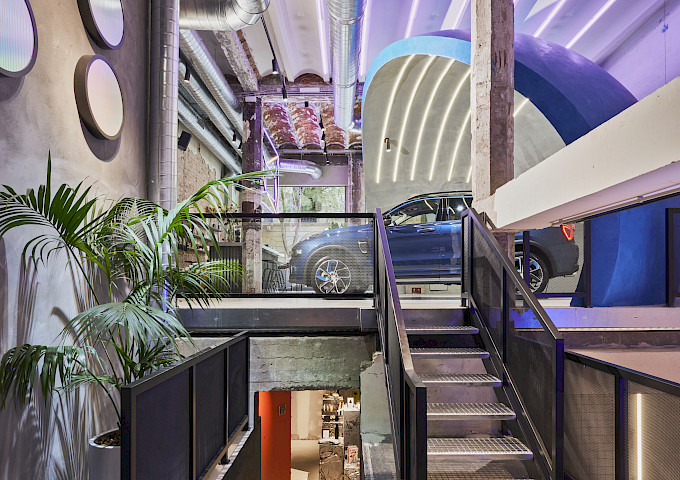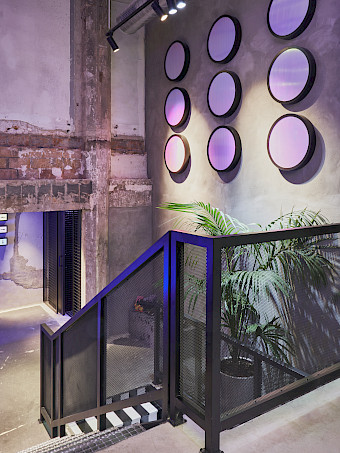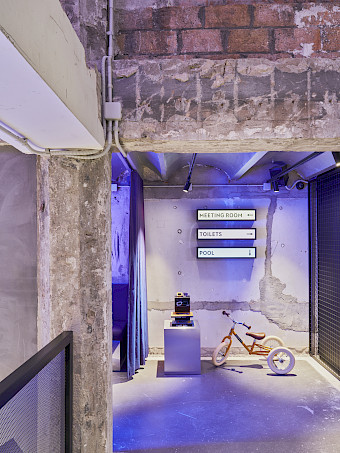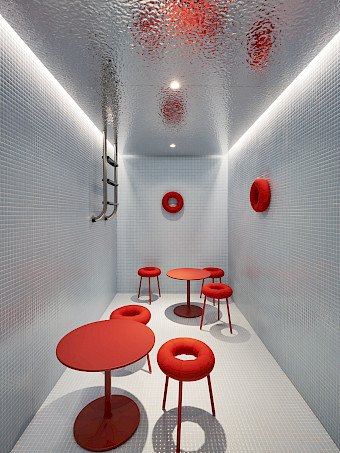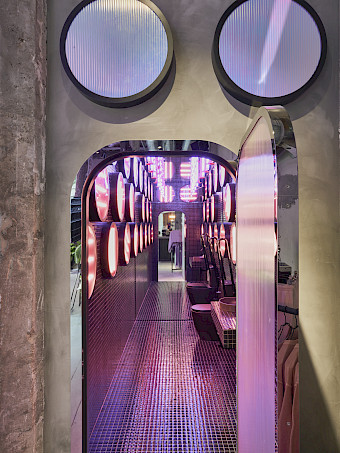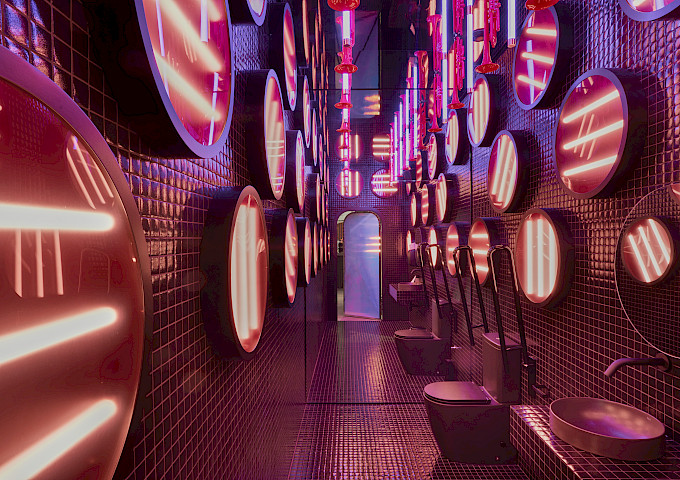Lynk & Co Club
- Barcelona
- The Brand-Tailors
- Masquespacio
- Lynk & Co
- 260 m²
- 2022
- As general contractor, realisation of the entire interior fittings consisting of floors, ceilings, electrical and painting work as well as ventilation and air-conditioning systems
MULTIFACETED WONDERLAND ON TWO FLOORS
Amsterdam, Gothenburg, Antwerp, Hamburg, Berlin, Munich, Rome – and now Barcelona. Ganter has already realised several interior design projects for the Chinese-Swedish car brand Lynk & Co in close cooperation with international designers and architects. In mid-September, the time had come in Spain: with a grand opening, a lot of ballyhoo and a loud bang, the largest and so far only Spanish club opened. And it fits perfectly into the pulsating, creative and colourful city in the south.
In the corner building at Passeig de Gràcia 44, not far from the famous La Rambla, fans can network with other members, celebrate events as they fall or simply have a drink. It’s not just a car dealership – this is where you go clubbing! The totally shrill and poppy ambience is pure wonderland. Even from the street, the bright emerald green mountain landscape that serves changing rooms screams ‘Bäm!’ and ‘Come in!’ through the generous glass front. Because, as in every other atypical Lynk & Co Club dealership, many local partner brands from the fashion and lifestyle sectors with a focus on sustainability once again invite you to shop and discover.
Alain Visser, CEO Lynk & Co, wanted to ‘give something very special back to the Spaniards with this club – for the warm welcome,’ he says. For the spectacular presentation of cars and goods, the Spanish design studio Masquespacio was on board as well as the locally based architects TheBrand-Tailors. For the interior design, the designers were allowed to really let off steam and draw from the full range of possibilities. The result is a veritable wonderland of sculptural eye-catchers and scenery.
A car dealership to amaze
The total area of 260 m² is divided into eleven areas, such as the open entrance and reception area with counter and seating on the ground floor. A swimming pool with a porthole featuring semi-transparent glazing with colour-changing gradients serves as a conference room. A second VIP meeting room in the form of a swimming pool with tables and seating made of lifebuoys is available in the basement. But unusual presentation areas in a sterile white tiled look, made of recycled scrap cubes or polished to a high shine made of stainless steel and a mix of papier-mâché and felt also invite visitors to stroll around. The stylised whale’s belly with curved neon tubes as suggested slats perfectly illuminate the actual object of desire, the Lynk & Co 01. It is a special highlight and the centrepiece of the club.
The sanitary facilities do not cease to amaze. Pink and blue lacquered trumpets hang from the ceiling and walls. The classical musical instruments are accompanied by lots of mirrored surfaces and neon light.
The services that Ganter provided as general contractor for the internationally renowned car brand during the eight months of the project included the entire interior fittings, including floors, ceilings, electrical and painting work as well as ventilation and air-conditioning systems. The client’s wish to preserve as much of the old building as possible and leave it visible was fulfilled.

