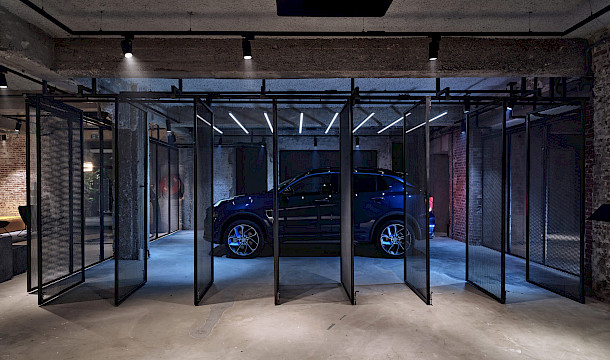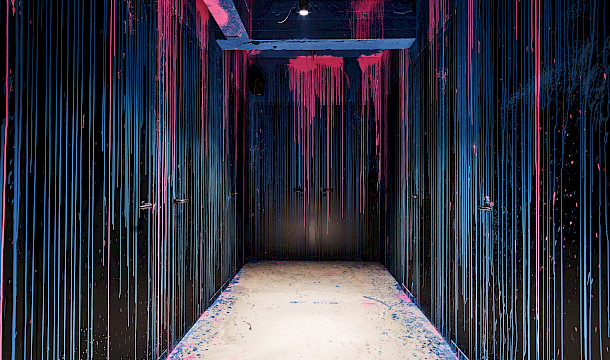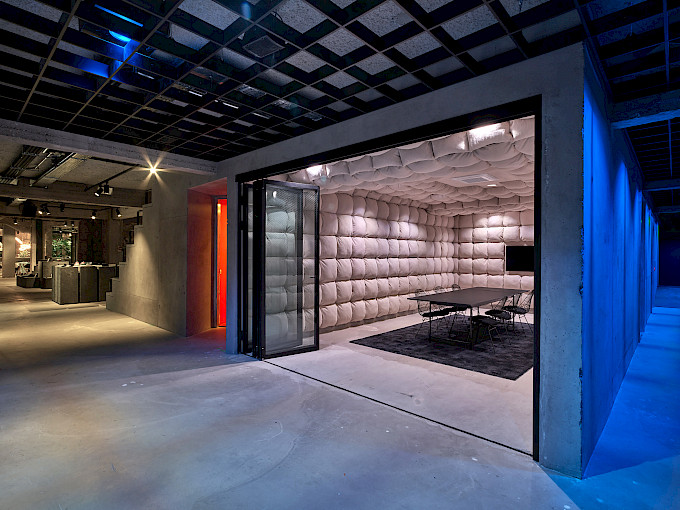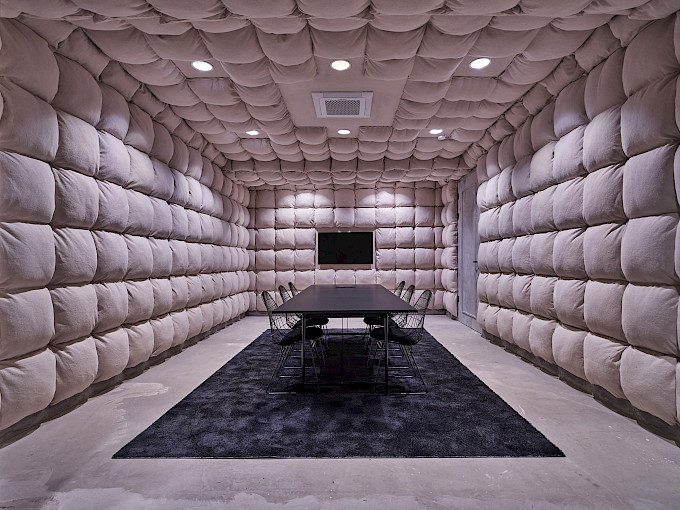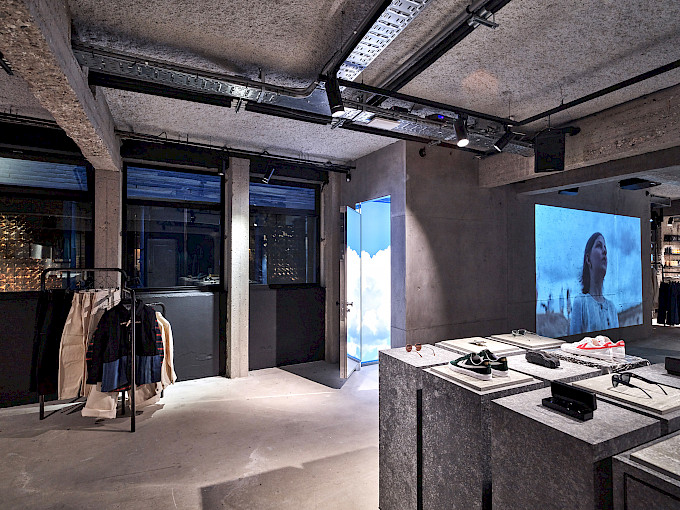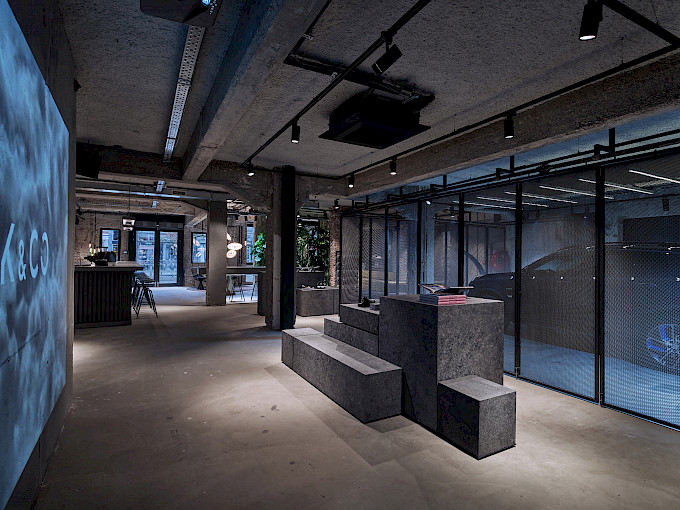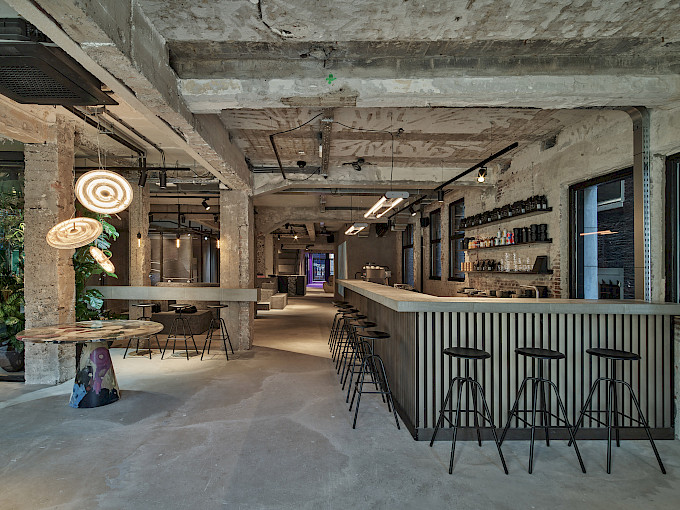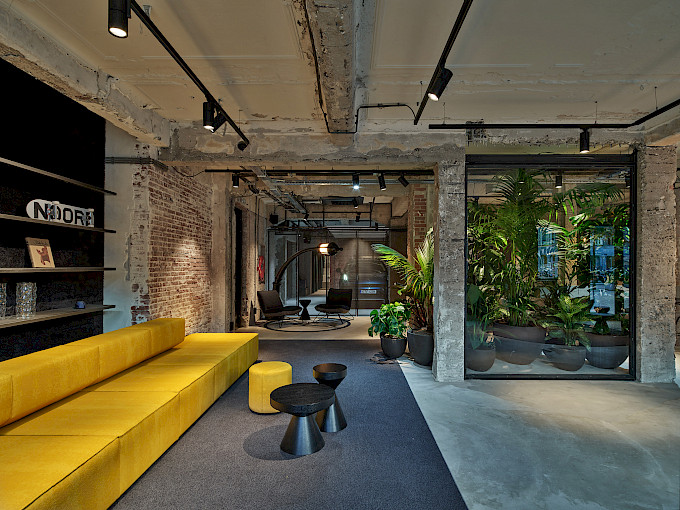Lynk & Co Club
- Amsterdam
- S-P-A-C-E
- Today’s brew / Lynk & Co
- 450 m²
- 2020
- Surveying, finishing, drywall construction, sandblasting, painting, project management, construction management, coordination of external suppliers, sampling, shopfitting, free-standing furniture, merchandise, metal construction work.
UNUSUAL ROOM IDEAS AND SPECIAL SURFACES
The first Lynk & Co flagship club in Europe opened its doors in Amsterdam on the Rokin in October 2020. The trendy car label focuses on a subscription service for e-mobility and is mainly geared towards young customers. The new location with a total area of 450 m² on the ground floor of a historic brick office building from the early 20th century is a convincing meeting place for a community that wants to be mobile in every way – with a cool coffee bar, casual lounge area, local favourite brands, good music and a stage for events. Only one model of the Lynk 01, the first vehicle available in Europe, is on show in the club – “locked” in a black steel cage.
The Ganter Group was responsible for extensive general contractor and interior design work based on the design of the architectural firm S-P-A-C-E. In the selection and materiality of the lounge furniture Ganter was supported by Studio Alexander Fehre. The modern interior concept convinces with contrasts, unusual room ideas and special surfaces. The Art Nouveau façade is juxtaposed by exposed concrete, historic brick walls and raw wall surfaces inside. Curious furnishing ideas such as a meeting room lined with 530 cushions, an instagramable changing room with backlit blue and white cloud motif or the toilet area with numerous doors and the disorienting Krink finish allow visitors to step into the world of Lynk & Co. Screed floors, sandblasted wall and ceiling surfaces, materials such as concrete, steel and unique surfaces like a finish made of recycled newspaper or pressed aluminium from waste from the automotive industry underline the club’s rough character and striving for a sustainable concept. The good and close cooperation between customer, architect and Ganter was characterised by an intensive sampling phase, up to a joint visit of a local raw material recycling plant to select the presentation cubes made of pressed aluminium.
Improvement through sustainable materials
During the conversion work, we focused on preserving the existing structure, which thus also allows a view of the time layers of the building and its construction history. Another focus was the use of sustainable and upcycled materials. An ongoing value engineering process enabled Lynk & Co to develop optimal solutions for several interior design elements: for example the approximately 7-metre wide staircase of the stage – or the ceiling / wall construction of the orange VIP room which spans of over 3 metre. Here, instead of a solid steel construction, a wooden construction with Kerto veneer plywood panels was executed, which was provided with a special filler and suits the interior concept with a realitic concrete look. This solution reduced costs and optimised sustainability, as the construction was easier to manufacture and assemble and can be easily dismantled and recycled if necessary.
Always different, always new – we are excited to look forward to the realisation of the next Lynk & Co. Club in Gothenburg.

