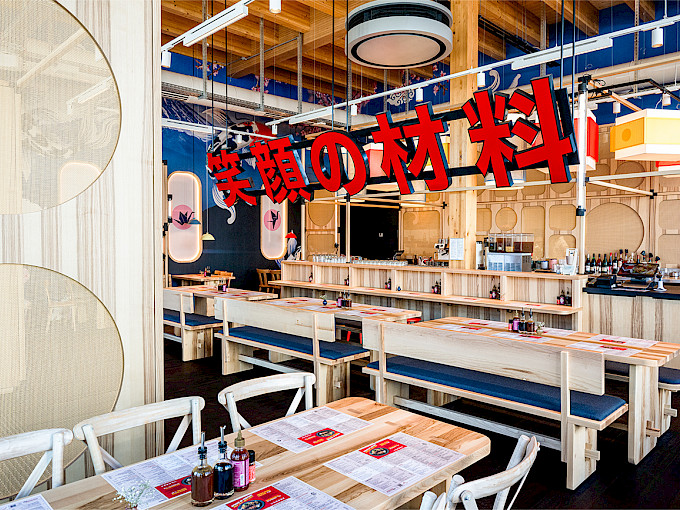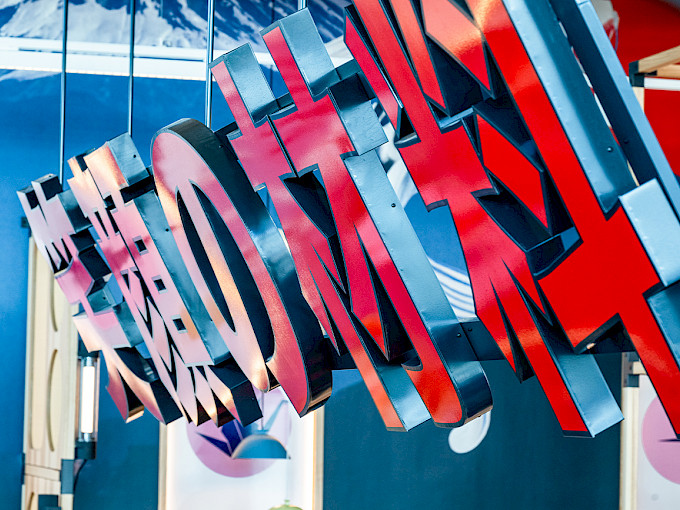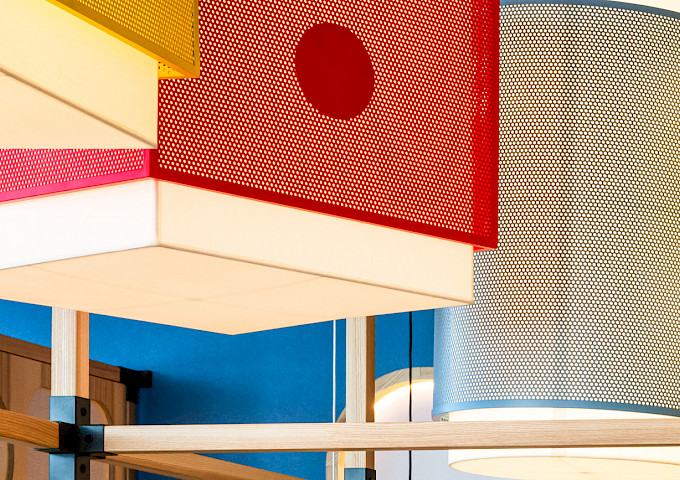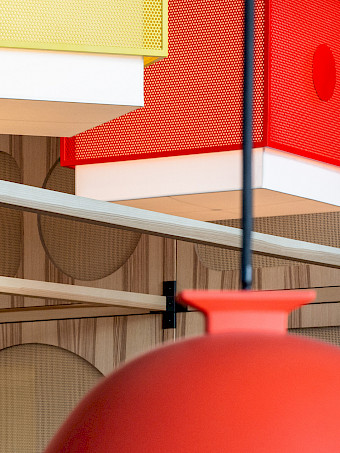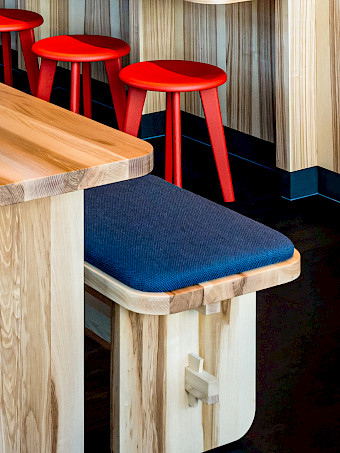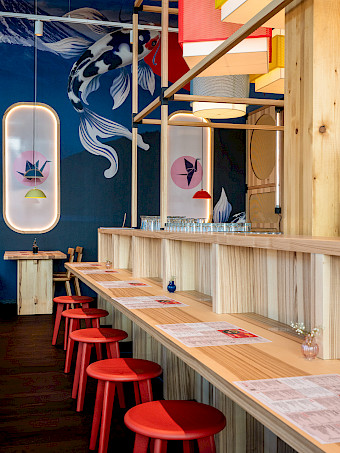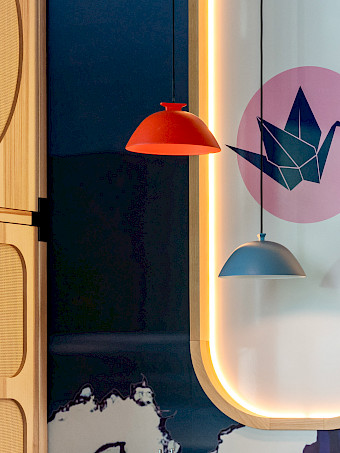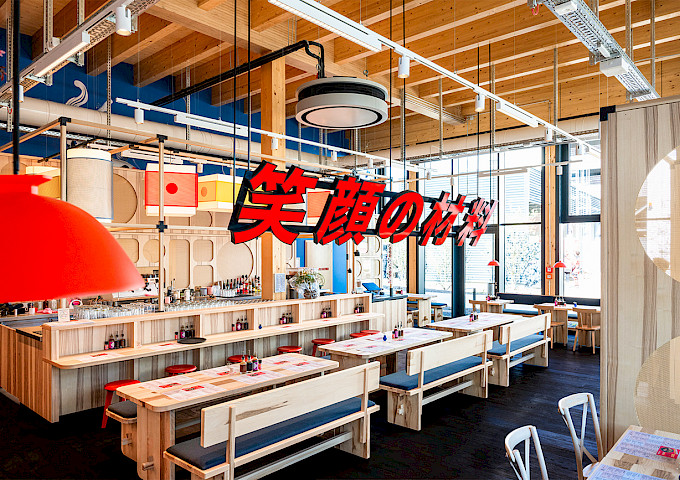MoschMosch
- Sulzbach Main-Taunus-Center
- SODA GROUP
- Pamela Djaruman
- 233 m²
- 2025
- Fit-out of the new restaurant including customised partition walls made of core ash with integrated Viennese wickerwork. Realisation of all tiling, painting and flooring work. Delivery and installation of doors, furniture and tables. Production and installation of the central counter system made of ash wood with attached frame construction made of solid wooden scantlings and powder-coated metal connectors. Development, delivery and installation of customised lights with perforated sheet metal and a striking, illuminated lettering in the entrance area.
Japan for in between - without jet lag
Located in the Food Garden of the Main-Taunus-Zentrum, the new MoschMosch restaurant invites you to switch off for a moment, take a deep breath and treat yourself to some healthy Japanese food. MoschMosch thinks food a little differently. It's not just about being full, but about balance. About simple, honest ingredients. And about the small art of making every plate seem a little lighter - in taste, in the stomach, in the mind. No additives, no compromises, just home-made pasta and recipes that do more than fill you up.
The new home in Sulzbach reflects exactly this attitude: light wood, clear shapes, calm materials. Nothing loud, nothing artificial - simply a room that continues the tone of the kitchen. A place where dividing walls tend to connect, where the bar is not a counter but a meeting point. There is room here for encounters, regulars, spontaneous conversations - and for anyone who simply wants to get away from the hustle and bustle after shopping. It almost goes without saying that the building was constructed using sustainable timber. Because a good feeling doesn't just come from the inside - but also from how things are built, thought and done.

