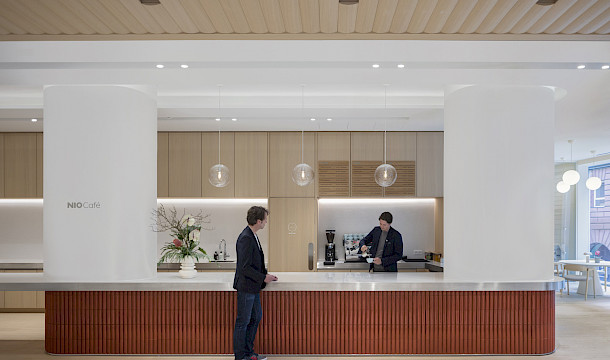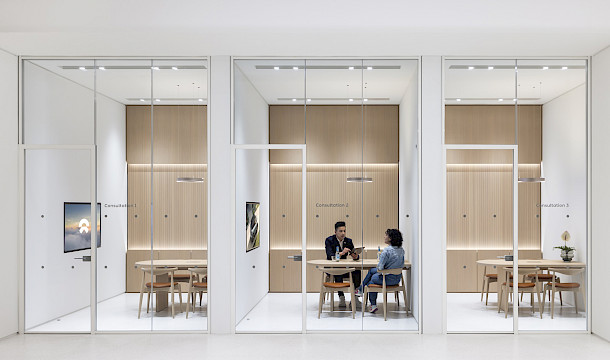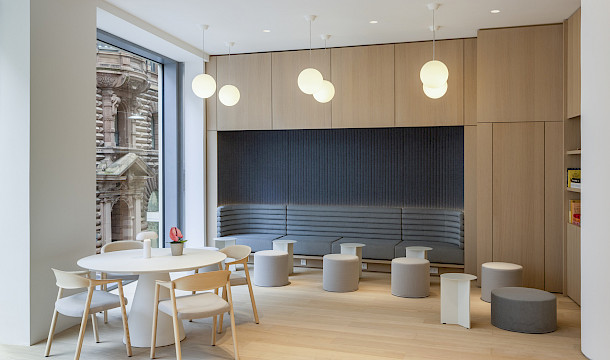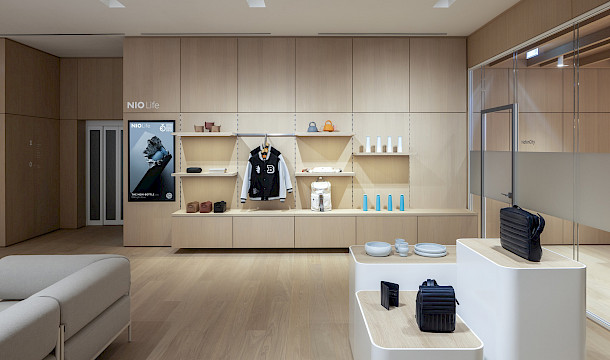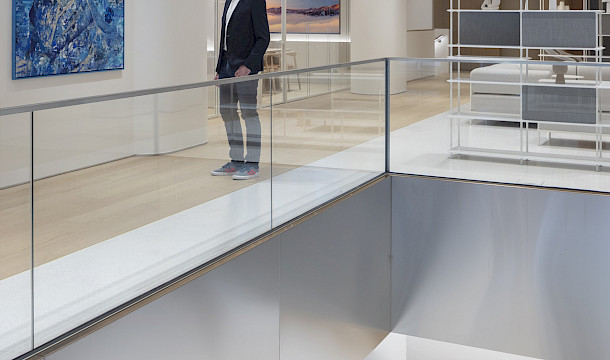Niohouse Hamburg
- Hamburg
- TurnerTownsend
- 1zu33
- Faruk Pinjo
- 1249 m²
- 2024
- Conversion of existing property on two levels. General contractor services, including MEP; interior fit-out services: Dry construction, electrical work, sanitary work, painting work, flooring work, including Senso floor coverings, air conditioning and ventilation, construction and installation of centre furniture and wall coverings, acoustic ceilings, luminous ceiling and lighting, glass partition walls, balustrade.

